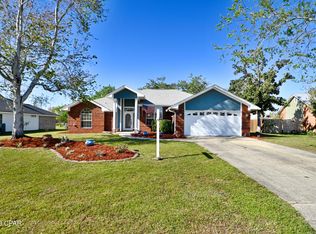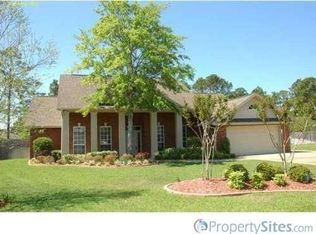Sold for $374,900 on 07/18/23
$374,900
1608 Inverness Rd, Lynn Haven, FL 32444
4beds
1,953sqft
Single Family Residence
Built in 1999
0.28 Acres Lot
$404,600 Zestimate®
$192/sqft
$2,502 Estimated rent
Home value
$404,600
$384,000 - $425,000
$2,502/mo
Zestimate® history
Loading...
Owner options
Explore your selling options
What's special
****5k credit for closing costs to qualified buyer****
Well-maintained, beautiful four-bedroom home located in a peaceful cul-de-sac in the highly-sought after Mowat Highlands neighborhood. Your next home features tall ceilings and large privacy fenced-in yard. The house features an almost complete renovation in 2019. Brand new flooring in several rooms and tiled in all common areas. Centrally located kitchen, with ample shelving and large food pantry. The kitchen overlooks the large living room featuring a fireplace and convenient energy efficient windows. The living area's family-happy layout also provides a perfect floor plan for hosting get-togethers. Generously sized bedrooms. The master bedroom features an adjoining oversized bathroom with a large walk-in closet, garden tub for two, separate shower and enclosed toilet room. The large screened in back porch provides a relaxing spot to enjoy reading a book or sit next to your little pond. Let's not forget the oversized 2-car garage with additional parking on the side. Convenient location lets you take a short drive to the beach, lots of shopping, and all the amenities that Lynn Haven has to offer. It has amongst the best schools in area. Come and fall in love with your forever home!
Zillow last checked: 8 hours ago
Listing updated: December 02, 2025 at 12:21am
Listed by:
Terri M McKean 352-400-3327,
Coldwell Banker Carroll Realty
Bought with:
Jessica Henrichsen, BK3553737
Real Broker LLC
Source: CPAR,MLS#: 740766
Facts & features
Interior
Bedrooms & bathrooms
- Bedrooms: 4
- Bathrooms: 2
- Full bathrooms: 2
Primary bedroom
- Level: First
- Dimensions: 17 x 13
Bedroom
- Level: First
- Dimensions: 12 x 11
Bedroom
- Level: First
- Dimensions: 11 x 11
Bedroom
- Level: First
- Dimensions: 12 x 12
Dining room
- Level: First
- Dimensions: 13 x 12
Kitchen
- Level: First
- Dimensions: 11 x 10
Living room
- Level: First
- Dimensions: 17 x 16
Heating
- Central, Electric, Fireplace(s)
Cooling
- Central Air
Appliances
- Included: Convection Oven, Electric Cooktop, Electric Oven, Electric Water Heater
- Laundry: Washer Hookup, Dryer Hookup
Features
- Flooring: Luxury Vinyl Plank
- Windows: Double Pane Windows
- Has fireplace: Yes
- Fireplace features: Gas
Interior area
- Total structure area: 1,953
- Total interior livable area: 1,953 sqft
Property
Parking
- Total spaces: 2
- Parking features: Garage, Garage Door Opener, Paved
- Garage spaces: 2
Features
- Levels: One
- Stories: 1
- Patio & porch: Porch, Screened
- Exterior features: Porch
- Fencing: Fenced
Lot
- Size: 0.28 Acres
- Dimensions: 38 x 142 x 140 x 135
- Features: Cul-De-Sac, Sprinkler System
Details
- Additional structures: Shed(s)
- Parcel number: 11588536220
- Zoning description: Resid Single Family
- Special conditions: Listed As-Is
Construction
Type & style
- Home type: SingleFamily
- Architectural style: Traditional
- Property subtype: Single Family Residence
Materials
- Brick
- Roof: Shake
Condition
- Year built: 1999
Utilities & green energy
- Sewer: Public Sewer
- Utilities for property: Cable Connected, Electricity Available, Water Connected
Community & neighborhood
Location
- Region: Lynn Haven
- Subdivision: Mowat Highlands Ph X
Other
Other facts
- Listing terms: Other
Price history
| Date | Event | Price |
|---|---|---|
| 7/18/2023 | Sold | $374,900$192/sqft |
Source: | ||
| 6/24/2023 | Pending sale | $374,900$192/sqft |
Source: | ||
| 6/18/2023 | Price change | $374,900-0.2%$192/sqft |
Source: | ||
| 6/13/2023 | Price change | $375,500-1.7%$192/sqft |
Source: | ||
| 5/22/2023 | Price change | $382,000-2%$196/sqft |
Source: | ||
Public tax history
| Year | Property taxes | Tax assessment |
|---|---|---|
| 2024 | $4,805 +62.2% | $308,660 +36.4% |
| 2023 | $2,962 +9.7% | $226,365 +3% |
| 2022 | $2,699 | $219,772 |
Find assessor info on the county website
Neighborhood: 32444
Nearby schools
GreatSchools rating
- 3/10Deer Point Elementary SchoolGrades: PK-5Distance: 3.3 mi
- 4/10Mowat Middle SchoolGrades: 6-8Distance: 0.5 mi
- 6/10A. Crawford Mosley High SchoolGrades: 9-12Distance: 1.4 mi
Schools provided by the listing agent
- Elementary: Deer Point
- Middle: Mowat
- High: Mosley
Source: CPAR. This data may not be complete. We recommend contacting the local school district to confirm school assignments for this home.

Get pre-qualified for a loan
At Zillow Home Loans, we can pre-qualify you in as little as 5 minutes with no impact to your credit score.An equal housing lender. NMLS #10287.
Sell for more on Zillow
Get a free Zillow Showcase℠ listing and you could sell for .
$404,600
2% more+ $8,092
With Zillow Showcase(estimated)
$412,692
