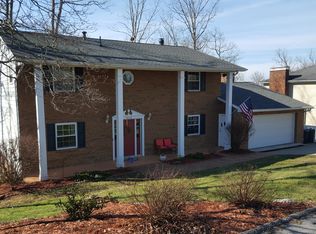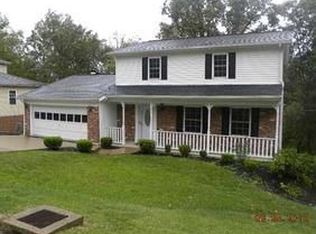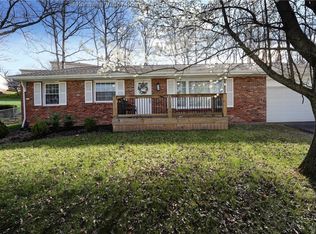Sold for $455,000 on 06/28/24
$455,000
1608 Kirklee Rd, Charleston, WV 25314
5beds
3,672sqft
Single Family Residence
Built in 1970
-- sqft lot
$482,100 Zestimate®
$124/sqft
$2,403 Estimated rent
Home value
$482,100
$386,000 - $603,000
$2,403/mo
Zestimate® history
Loading...
Owner options
Explore your selling options
What's special
This is a delight to see, a true unpack and enjoy home nestled in Sherwood Forest will make you feel right at home. With its inviting interior and comfortable layout, this home is perfect for those who want to enjoy a peaceful and relaxed lifestyle on a quiet road. The home features spacious and well-lit living areas that are perfect for entertaining guests or just relaxing. The kitchen and bathrooms have been completely renovated over time to ensure everything is updated for the new owners. The bedrooms are cozy and comfortable, large finished basement with a fireplace provides a perfect retreat after a long day. Take advantage of a deck to enjoy beautiful sunsets or enjoying your morning coffee. Even comes with an electric hookup for car conveniently located in the double attached garage. With its convenient location, award winning schools and just minutes away from all the amenities you need, including shopping, dining, and entertainment. Equals fast mover!
Zillow last checked: 8 hours ago
Listing updated: June 28, 2024 at 01:06pm
Listed by:
Lee Lewis,
Old Colony 304-344-2581
Bought with:
Becky Moore, 0010556
Berkshire Hathaway HS GER
Source: KVBR,MLS#: 271614 Originating MLS: Kanawha Valley Board of REALTORS
Originating MLS: Kanawha Valley Board of REALTORS
Facts & features
Interior
Bedrooms & bathrooms
- Bedrooms: 5
- Bathrooms: 4
- Full bathrooms: 3
- 1/2 bathrooms: 1
Primary bedroom
- Description: Primary Bedroom
- Level: Upper
- Dimensions: 13'4x17'1
Bedroom
- Description: Other Bedroom
- Level: Lower
- Dimensions: 15'7x17'1
Bedroom 2
- Description: Bedroom 2
- Level: Upper
- Dimensions: 13'9x10'7
Bedroom 3
- Description: Bedroom 3
- Level: Upper
- Dimensions: 13'11x13'8
Bedroom 4
- Description: Bedroom 4
- Level: Upper
- Dimensions: 13'9x9'6
Den
- Description: Den
- Level: Lower
- Dimensions: 20'0x22'3
Dining room
- Description: Dining Room
- Level: Main
- Dimensions: 16'7x11'8
Family room
- Description: Family Room
- Level: Main
- Dimensions: 23'6x13'0
Kitchen
- Description: Kitchen
- Level: Main
- Dimensions: 12'9x13'0
Living room
- Description: Living Room
- Level: Main
- Dimensions: 11'7x16'9
Recreation
- Description: Rec Room
- Level: Lower
- Dimensions: 24'0x16'10
Heating
- Heat Pump
Cooling
- Central Air
Appliances
- Included: Dishwasher, Electric Range, Disposal, Microwave, Refrigerator
Features
- Breakfast Area, Separate/Formal Dining Room, Cable TV
- Flooring: Carpet, Hardwood, Tile
- Windows: Insulated Windows
- Basement: Full
- Number of fireplaces: 2
Interior area
- Total interior livable area: 3,672 sqft
Property
Parking
- Total spaces: 2
- Parking features: Attached, Garage, Two Car Garage
- Attached garage spaces: 2
Features
- Levels: Two
- Stories: 2
- Patio & porch: Deck
- Exterior features: Deck, Fence
- Fencing: Yard Fenced
Lot
- Dimensions: 90 x 103 x 90 x 112
Details
- Parcel number: 096C01040000000000
Construction
Type & style
- Home type: SingleFamily
- Architectural style: Two Story
- Property subtype: Single Family Residence
Materials
- Brick, Drywall, Vinyl Siding
- Roof: Composition,Shingle
Condition
- Year built: 1970
Utilities & green energy
- Sewer: Public Sewer
- Water: Public
Community & neighborhood
Security
- Security features: Security System
Location
- Region: Charleston
- Subdivision: Sherwood Forest Sub
Price history
| Date | Event | Price |
|---|---|---|
| 6/28/2024 | Sold | $455,000-3%$124/sqft |
Source: | ||
| 5/29/2024 | Pending sale | $469,000$128/sqft |
Source: | ||
| 5/9/2024 | Price change | $469,000-2.1%$128/sqft |
Source: | ||
| 4/11/2024 | Listed for sale | $479,000$130/sqft |
Source: | ||
Public tax history
| Year | Property taxes | Tax assessment |
|---|---|---|
| 2025 | $3,294 +78.7% | $224,700 +67% |
| 2024 | $1,844 +5.8% | $134,580 +4.9% |
| 2023 | $1,742 | $128,280 +4.1% |
Find assessor info on the county website
Neighborhood: South Hills
Nearby schools
GreatSchools rating
- 6/10Kenna Elementary SchoolGrades: PK-5Distance: 0.8 mi
- 8/10John Adams Middle SchoolGrades: 6-8Distance: 2.1 mi
- 9/10George Washington High SchoolGrades: 9-12Distance: 2.2 mi
Schools provided by the listing agent
- Elementary: Kanawha City
- Middle: John Adams
- High: G. Washington
Source: KVBR. This data may not be complete. We recommend contacting the local school district to confirm school assignments for this home.

Get pre-qualified for a loan
At Zillow Home Loans, we can pre-qualify you in as little as 5 minutes with no impact to your credit score.An equal housing lender. NMLS #10287.


