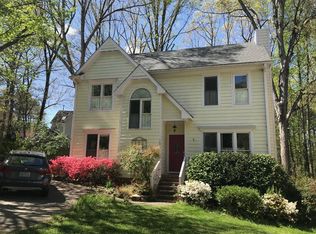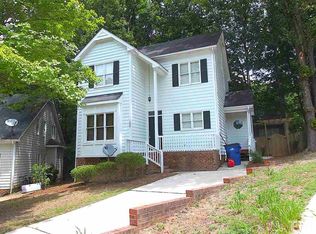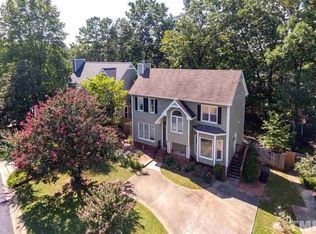CONVENIENT to just about everything! This pretty wooded neighborhood off Gorman Street is minutes to I-40, the Beltline, NCSU, and downtown. Pride of ownership really shines in the updated cabinetry, new roof (2019) and new grass in front. Family room with fireplace, separate living room or study, eat-in kitchen with stainless appliances, recessed lighting and huge walk-in pantry/storage. Deck overlooks fenced backyard. New carpet in 2017. 2" blinds and ceiling fans throughout. A terrific investment!
This property is off market, which means it's not currently listed for sale or rent on Zillow. This may be different from what's available on other websites or public sources.


