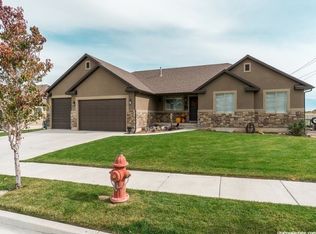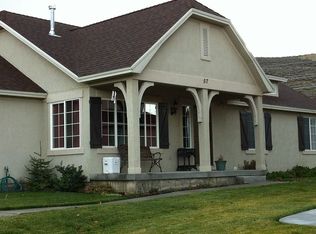Amazing rambler with 6 beds, 3 full baths and 2 family rooms. Home offers amazing views of Utah Lake and no backyard neighbors. Main Floor has a spacious great room that flows into gourmet kitchen with gas range, stainless steel appliances and island seating. 3 car garage with RV parking. Located in a quiet neighborhood near parks, shopping and Saratoga Springs Marina. 12-36 month lease available. Some pets are okay, call or text Mike for more information. No junk fees.
This property is off market, which means it's not currently listed for sale or rent on Zillow. This may be different from what's available on other websites or public sources.

