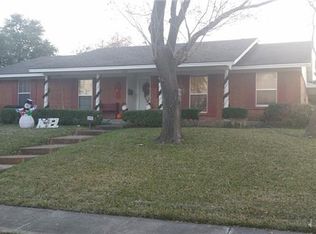Sold on 05/14/25
Price Unknown
1608 Springbrook St, Mesquite, TX 75149
3beds
1,607sqft
Single Family Residence
Built in 1972
8,624.88 Square Feet Lot
$273,000 Zestimate®
$--/sqft
$-- Estimated rent
Home value
$273,000
$248,000 - $298,000
Not available
Zestimate® history
Loading...
Owner options
Explore your selling options
What's special
REDUCED!!! NEW ROOF GOING IN TODAY!! Come enjoy this tree shaded home that features 3 bedrooms, 2 baths, large living area with fireplace, remodeled kitchen, low maintenance flooring and so much more. The front room at the entrance can be used as an office, formal dining or a second living area. Gas cooktop, built in oven, granite counter tops and lots of cabinets highlight the kitchen. The oversized primary bedroom features two closets and ceiling fan. Fully sprinklered front and back yard. Updated windows. Electric garage door opener. Sizable covered patio to enjoy morning coffee or evening reading. New AC installed Feb. 2025. New water heater installed 2023. New roof 2025. Motivated seller. Bring all offers. House is located walking distance to elementary school.
Zillow last checked: 8 hours ago
Listing updated: June 19, 2025 at 07:30pm
Listed by:
Rosa Ayala 0443129 972-741-0003,
The Michael Group 214-692-6400
Bought with:
Jessica Garza
Monument Realty
Source: NTREIS,MLS#: 20863134
Facts & features
Interior
Bedrooms & bathrooms
- Bedrooms: 3
- Bathrooms: 2
- Full bathrooms: 2
Primary bedroom
- Features: Ceiling Fan(s)
- Level: Second
- Dimensions: 18 x 12
Bedroom
- Features: Ceiling Fan(s)
- Level: First
- Dimensions: 11 x 11
Bedroom
- Features: Ceiling Fan(s)
- Level: Second
- Dimensions: 10 x 11
Breakfast room nook
- Features: Eat-in Kitchen
- Level: First
- Dimensions: 10 x 9
Kitchen
- Features: Breakfast Bar, Built-in Features, Eat-in Kitchen, Granite Counters, Pantry
- Level: First
- Dimensions: 11 x 12
Laundry
- Level: First
- Dimensions: 6 x 6
Living room
- Features: Ceiling Fan(s), Fireplace
- Level: First
- Dimensions: 18 x 17
Living room
- Features: Ceiling Fan(s)
- Level: First
- Dimensions: 11 x 11
Heating
- Central, Fireplace(s), Natural Gas
Cooling
- Central Air, Ceiling Fan(s), Electric
Appliances
- Included: Dishwasher, Gas Cooktop, Disposal, Gas Water Heater
Features
- Eat-in Kitchen, Granite Counters, Pantry, Cable TV
- Flooring: Ceramic Tile
- Windows: Bay Window(s)
- Has basement: No
- Number of fireplaces: 1
- Fireplace features: Wood Burning
Interior area
- Total interior livable area: 1,607 sqft
Property
Parking
- Total spaces: 2
- Parking features: Door-Single, Driveway, Garage Faces Front, Garage, Garage Door Opener, Kitchen Level
- Attached garage spaces: 2
- Has uncovered spaces: Yes
Features
- Levels: One
- Stories: 1
- Patio & porch: Covered
- Pool features: None
- Fencing: Chain Link
Lot
- Size: 8,624 sqft
- Features: Back Yard, Interior Lot, Lawn, Landscaped, Subdivision, Sprinkler System
Details
- Parcel number: 38186500270040000
Construction
Type & style
- Home type: SingleFamily
- Architectural style: Traditional,Detached
- Property subtype: Single Family Residence
Materials
- Foundation: Slab
- Roof: Composition
Condition
- Year built: 1972
Utilities & green energy
- Sewer: Public Sewer
- Water: Public
- Utilities for property: Natural Gas Available, Phone Available, Sewer Available, Separate Meters, Water Available, Cable Available
Community & neighborhood
Community
- Community features: Curbs, Sidewalks
Location
- Region: Mesquite
- Subdivision: Skyline Add 3
Price history
| Date | Event | Price |
|---|---|---|
| 5/14/2025 | Sold | -- |
Source: NTREIS #20863134 | ||
| 4/25/2025 | Pending sale | $275,000$171/sqft |
Source: NTREIS #20863134 | ||
| 4/11/2025 | Contingent | $275,000$171/sqft |
Source: NTREIS #20863134 | ||
| 4/10/2025 | Price change | $275,000-5.1%$171/sqft |
Source: NTREIS #20863134 | ||
| 3/17/2025 | Price change | $289,900-3.3%$180/sqft |
Source: NTREIS #20863134 | ||
Public tax history
Tax history is unavailable.
Neighborhood: Skyline
Nearby schools
GreatSchools rating
- 6/10Rugel Elementary SchoolGrades: K-5Distance: 0.1 mi
- 5/10Lanny Frasier MiddleGrades: 6-8Distance: 1.3 mi
- 3/10West Mesquite High SchoolGrades: 8-12Distance: 1.6 mi
Schools provided by the listing agent
- Elementary: Rugel
- Middle: Mcdonald
- High: Westmesqui
- District: Mesquite ISD
Source: NTREIS. This data may not be complete. We recommend contacting the local school district to confirm school assignments for this home.
Get a cash offer in 3 minutes
Find out how much your home could sell for in as little as 3 minutes with a no-obligation cash offer.
Estimated market value
$273,000
Get a cash offer in 3 minutes
Find out how much your home could sell for in as little as 3 minutes with a no-obligation cash offer.
Estimated market value
$273,000

