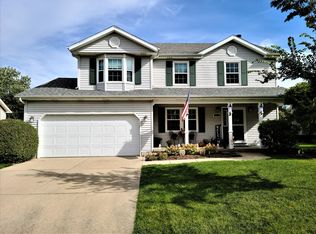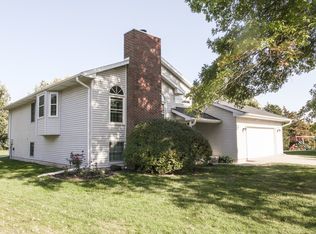Closed
$340,000
1608 Surrey St, Normal, IL 61761
4beds
3,312sqft
Single Family Residence
Built in 1994
10,366 Square Feet Lot
$349,700 Zestimate®
$103/sqft
$2,666 Estimated rent
Home value
$349,700
$329,000 - $371,000
$2,666/mo
Zestimate® history
Loading...
Owner options
Explore your selling options
What's special
Owners have lived in this home for 18 Years and their Pride of Ownership shows throughout in the quality of their improvements. The home is conveniently located in close proximity to Prairieland Elementary, Heartland and Illinois State, along with easy access to the Interstate. The location is tucked away in a beautiful neighborhood that you'll need to see to understand the appeal of living in Carriage Hills. A new roof was just applied by local roofer, C&W Roofing. New carpeting will be installed in the first floor family room to replace the existing wood laminate. Also, new carpeting will replace that in the first floor office room, stairs, and all Bedrooms and Hallways on the second floor. This new carpeting will be done in late July. With the move, some of the furniture and decor is negotiable to purchase. Sellers will be taking the small Clubhouse in backyard. Absolutely a beautiful house.
Zillow last checked: 8 hours ago
Listing updated: August 12, 2025 at 01:23am
Listing courtesy of:
Jim Fruin, ABR,GRI 309-824-2628,
Coldwell Banker Real Estate Group
Bought with:
Kayla DeLong
Coldwell Banker Real Estate Group
Source: MRED as distributed by MLS GRID,MLS#: 12390721
Facts & features
Interior
Bedrooms & bathrooms
- Bedrooms: 4
- Bathrooms: 3
- Full bathrooms: 2
- 1/2 bathrooms: 1
Primary bedroom
- Features: Flooring (Carpet), Window Treatments (Curtains/Drapes), Bathroom (Full)
- Level: Second
- Area: 270 Square Feet
- Dimensions: 15X18
Bedroom 2
- Features: Flooring (Carpet), Window Treatments (Blinds)
- Level: Second
- Area: 156 Square Feet
- Dimensions: 12X13
Bedroom 3
- Features: Flooring (Carpet), Window Treatments (Blinds)
- Level: Second
- Area: 154 Square Feet
- Dimensions: 11X14
Bedroom 4
- Features: Flooring (Carpet), Window Treatments (Curtains/Drapes)
- Level: Second
- Area: 154 Square Feet
- Dimensions: 11X14
Dining room
- Features: Flooring (Wood Laminate), Window Treatments (All)
- Level: Main
- Area: 117 Square Feet
- Dimensions: 9X13
Family room
- Features: Flooring (Carpet), Window Treatments (Curtains/Drapes)
- Level: Main
- Area: 225 Square Feet
- Dimensions: 15X15
Kitchen
- Features: Kitchen (Island, Pantry-Closet), Flooring (Wood Laminate), Window Treatments (Curtains/Drapes)
- Level: Main
- Area: 100 Square Feet
- Dimensions: 10X10
Laundry
- Features: Flooring (Ceramic Tile), Window Treatments (Blinds)
- Level: Main
- Area: 30 Square Feet
- Dimensions: 5X6
Living room
- Features: Flooring (Wood Laminate), Window Treatments (Blinds)
- Level: Main
- Area: 120 Square Feet
- Dimensions: 10X12
Office
- Features: Flooring (Carpet), Window Treatments (All)
- Level: Main
- Area: 132 Square Feet
- Dimensions: 11X12
Heating
- Natural Gas, Forced Air
Cooling
- Central Air
Appliances
- Included: Range, Microwave, Dishwasher, Refrigerator, Washer, Dryer, Disposal, Humidifier
- Laundry: Main Level, Gas Dryer Hookup
Features
- Walk-In Closet(s)
- Flooring: Laminate
- Basement: Unfinished,Bath/Stubbed,Full
- Attic: Unfinished
- Number of fireplaces: 1
- Fireplace features: Wood Burning, Gas Starter, Family Room
Interior area
- Total structure area: 3,312
- Total interior livable area: 3,312 sqft
- Finished area below ground: 0
Property
Parking
- Total spaces: 2
- Parking features: Concrete, Garage Door Opener, On Site, Garage Owned, Attached, Garage
- Attached garage spaces: 2
- Has uncovered spaces: Yes
Accessibility
- Accessibility features: No Disability Access
Features
- Stories: 2
- Patio & porch: Patio, Porch
Lot
- Size: 10,366 sqft
- Dimensions: 71 X 146
- Features: Landscaped, Mature Trees
Details
- Additional structures: Shed(s)
- Parcel number: 1422129022
- Special conditions: None
- Other equipment: TV-Cable, Ceiling Fan(s), Sump Pump, Radon Mitigation System
Construction
Type & style
- Home type: SingleFamily
- Architectural style: Traditional
- Property subtype: Single Family Residence
Materials
- Vinyl Siding, Brick
- Foundation: Concrete Perimeter
- Roof: Asphalt
Condition
- New construction: No
- Year built: 1994
Details
- Builder model: DETACHED SINGLE
Utilities & green energy
- Electric: Circuit Breakers
- Sewer: Public Sewer
- Water: Public
Community & neighborhood
Community
- Community features: Curbs, Sidewalks, Street Lights, Street Paved
Location
- Region: Normal
- Subdivision: Carriage Hills
HOA & financial
HOA
- Services included: None
Other
Other facts
- Listing terms: Conventional
- Ownership: Fee Simple
Price history
| Date | Event | Price |
|---|---|---|
| 8/11/2025 | Sold | $340,000+4.9%$103/sqft |
Source: | ||
| 7/14/2025 | Contingent | $324,000$98/sqft |
Source: | ||
| 7/11/2025 | Listed for sale | $324,000+75.1%$98/sqft |
Source: | ||
| 7/17/2007 | Sold | $185,000$56/sqft |
Source: Public Record Report a problem | ||
Public tax history
| Year | Property taxes | Tax assessment |
|---|---|---|
| 2024 | $6,750 +6.8% | $89,139 +11.7% |
| 2023 | $6,318 +6.4% | $79,816 +10.7% |
| 2022 | $5,938 +4.1% | $72,107 +6% |
Find assessor info on the county website
Neighborhood: 61761
Nearby schools
GreatSchools rating
- 8/10Prairieland Elementary SchoolGrades: K-5Distance: 0.4 mi
- 3/10Parkside Jr High SchoolGrades: 6-8Distance: 2.9 mi
- 7/10Normal Community West High SchoolGrades: 9-12Distance: 2.9 mi
Schools provided by the listing agent
- Elementary: Prairieland Elementary
- Middle: Parkside Jr High
- High: Normal Community West High Schoo
- District: 5
Source: MRED as distributed by MLS GRID. This data may not be complete. We recommend contacting the local school district to confirm school assignments for this home.

Get pre-qualified for a loan
At Zillow Home Loans, we can pre-qualify you in as little as 5 minutes with no impact to your credit score.An equal housing lender. NMLS #10287.

