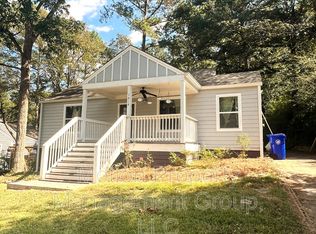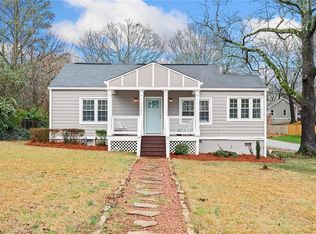Closed
$525,000
1608 Terry Mill Rd SE, Atlanta, GA 30316
3beds
1,536sqft
Single Family Residence, Residential
Built in 1949
0.31 Acres Lot
$505,200 Zestimate®
$342/sqft
$2,258 Estimated rent
Home value
$505,200
$460,000 - $551,000
$2,258/mo
Zestimate® history
Loading...
Owner options
Explore your selling options
What's special
Every once in a while, a home pops up that truly checks every box on your wish list. Incredible curb appeal, CHECK. Quality renovation, CHECK. Beautiful yard, CHECK. Easy access to multiple neighborhoods w/ plenty of coffee, food and drink options, CHECK. This wonderful East Atlanta home truly feels like a special opportunity for those that are hoping to get close to the action without having to do a renovation. You'll know as soon as you walk through the front door that this house is special. Tons of natural light, open floor plan, quality hardwood floors and tasteful finishes throughout. Three spacious bedrooms, with an oversized primary retreat in the back, which truly feels like the escape that you've been hoping for. It doesn't stop with the interior, once you walk out the back door you'll see a wonderfully landscaped yard with plenty of room to garden, relax and sit around the fire pit. Super easy access to Banshee, Argosy & Pollo Primo in EAV or hop over to Kirkwood for El Myriachi, Taproom Coffee & Le Petit Marche. Come on home. This home qualifies for a $4,500 grant with no income limits or first-time homebuyer requirements through Jasmine Mortgage Team, ask listing agent for more information!
Zillow last checked: 8 hours ago
Listing updated: June 10, 2025 at 10:55pm
Listing Provided by:
Marisa Hammett,
Compass
Bought with:
Lee Milligan, 354431
Atlanta Communities
Source: FMLS GA,MLS#: 7563508
Facts & features
Interior
Bedrooms & bathrooms
- Bedrooms: 3
- Bathrooms: 2
- Full bathrooms: 2
- Main level bathrooms: 2
- Main level bedrooms: 3
Primary bedroom
- Features: Master on Main, Oversized Master
- Level: Master on Main, Oversized Master
Bedroom
- Features: Master on Main, Oversized Master
Primary bathroom
- Features: Double Vanity, Shower Only
Dining room
- Features: Open Concept
Kitchen
- Features: Cabinets White, Solid Surface Counters
Heating
- Central, Forced Air
Cooling
- Central Air
Appliances
- Included: Dishwasher, Disposal, Dryer, Gas Range, Range Hood, Refrigerator, Washer
- Laundry: In Kitchen, Laundry Closet, Main Level
Features
- Double Vanity, Walk-In Closet(s)
- Flooring: Hardwood
- Windows: Double Pane Windows
- Basement: Crawl Space,Exterior Entry,Unfinished
- Attic: Pull Down Stairs
- Has fireplace: No
- Fireplace features: None
- Common walls with other units/homes: No Common Walls
Interior area
- Total structure area: 1,536
- Total interior livable area: 1,536 sqft
- Finished area above ground: 1,536
Property
Parking
- Total spaces: 2
- Parking features: Driveway
- Has uncovered spaces: Yes
Accessibility
- Accessibility features: None
Features
- Levels: One
- Stories: 1
- Patio & porch: Front Porch
- Exterior features: Private Yard, Rain Gutters
- Pool features: None
- Spa features: None
- Fencing: Back Yard,Fenced,Privacy
- Has view: Yes
- View description: City
- Waterfront features: None
- Body of water: None
Lot
- Size: 0.31 Acres
- Dimensions: 200 x 65
- Features: Back Yard, Corner Lot, Front Yard, Landscaped
Details
- Additional structures: None
- Parcel number: 15 174 05 008
- Other equipment: None
- Horse amenities: None
Construction
Type & style
- Home type: SingleFamily
- Architectural style: Bungalow,Ranch
- Property subtype: Single Family Residence, Residential
Materials
- HardiPlank Type
- Foundation: Pillar/Post/Pier
- Roof: Composition
Condition
- Resale
- New construction: No
- Year built: 1949
Utilities & green energy
- Electric: 110 Volts, 220 Volts
- Sewer: Public Sewer
- Water: Public
- Utilities for property: Cable Available, Electricity Available, Natural Gas Available, Sewer Available, Water Available
Green energy
- Energy efficient items: None
- Energy generation: None
Community & neighborhood
Security
- Security features: Smoke Detector(s)
Community
- Community features: None
Location
- Region: Atlanta
- Subdivision: East Atlanta
Other
Other facts
- Road surface type: Asphalt
Price history
| Date | Event | Price |
|---|---|---|
| 6/2/2025 | Sold | $525,000$342/sqft |
Source: | ||
| 5/14/2025 | Pending sale | $525,000$342/sqft |
Source: | ||
| 4/24/2025 | Listed for sale | $525,000$342/sqft |
Source: | ||
Public tax history
Tax history is unavailable.
Neighborhood: 30316
Nearby schools
GreatSchools rating
- 4/10Ronald E McNair Discover Learning Academy Elementary SchoolGrades: PK-5Distance: 1.1 mi
- 5/10McNair Middle SchoolGrades: 6-8Distance: 1.9 mi
- 3/10Mcnair High SchoolGrades: 9-12Distance: 2.2 mi
Schools provided by the listing agent
- Elementary: Ronald E McNair Discover Learning Acad
- Middle: McNair - Dekalb
- High: McNair
Source: FMLS GA. This data may not be complete. We recommend contacting the local school district to confirm school assignments for this home.
Get a cash offer in 3 minutes
Find out how much your home could sell for in as little as 3 minutes with a no-obligation cash offer.
Estimated market value$505,200
Get a cash offer in 3 minutes
Find out how much your home could sell for in as little as 3 minutes with a no-obligation cash offer.
Estimated market value
$505,200

