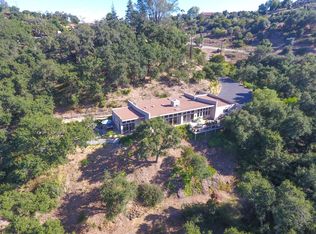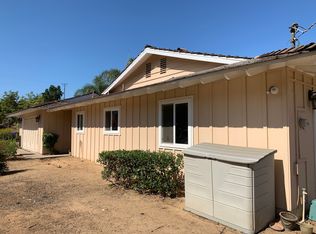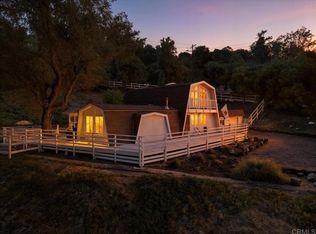Super Cool Mad Men Hideaway with Pool Table, 2 stone fireplaces, Magnificent Oaks, Hill/Sunset Views, Golf, Casinos, More! Enjoy views of the hills and sunsets from the patios and every room in this super cool mid-century modern Mad Man hideaway. Set on a private oak-covered acre, this single story, 2500 sq. ft. 3 bedroom, 2 bath home features a huge (400 sq. ft.) bonus room with enormous rock fireplace, big screen TV, musical instruments, bar, and pool table. Our Mad Men home is located 18 miles from the coast on the eastern ridge of the oak-covered hills surrounding beautiful Gird Valley east of Fallbrook. A long driveway, lined with towering and magnificent ancient oaks, leads to this secluded estate but it's just a short drive to golf courses around the corner, to restaurants and the nearby casinos. This is a special place and grinding stones found on the property tell us this site was a favorite of the Luiseño tribe, also known as the Payómkawichum, "People of the West." The Entry opens to an over-sized Living Room decorated with special pieces from the 1960s. This is a stunning room, with its adobe fireplace, high vaulted wood ceilings and a full wall of floor-to-ceiling glass offering expansive views of northern hills beyond the rose garden and relaxing patios. The Kitchen was upgraded for today with solid wood cabinets, bright white countertops, a subway tile backsplash and new appliances. The new stainless steel sink features a fun faucet with an LED light inside that glows green for cool water, blue for lukewarm and red for hot. The Kitchen also has a huge Pantry fully equipped with everything you need for entertaining. The Dining Room, with seating for 8-10, has glass doors that lead to the North Patio where an umbrella-topped table with seating for another 6. The six-burner BBQ makes entertaining fun and easy. From the north side of the house, you can watch the rocks turn pink on the hills as the sun sets through the oaks. Read a book, slow down and enjoy the views. Relax. Or play. Head out for golf at the fabulous selection of nearby courses; explore the local theme parks or catch as show at one of the casinos. Southern California has something for everyone! The Master Suite features an extra firm King bed and floor-to-ceiling glass sliding doors with views of the rose garden and hills to the north. The Master Bath has a large shower and tub plus separate vanity and makeup areas. Bedroom #2 has a King bed with sliding glass doors opening to the rose garden and northern views. Bath #2 is nearby in the hall and has a shower and long large vanity area. Bedroom #3 has a Queen-sized sofa bed and glass doors to the South Patio with seating for four. From this room and patio you can watch the sun set over the hills to the west. At the eastern end of the house is a 400 sq. ft. Rec Room with an enormous rock fireplace, parquet floors, soaring ceilings, a big screen TV, musical instruments, bar, and pool table. Glass sliders at each end of this huge room let you enjoy the weather while providing views to the north and access to the South Patio. The neighborhood is excellent for walking, with both flat areas and challenging hills and there are lovely trails to explore in Fallbrook. Local wildlife includes hawks and owls, coyotes and quail, road runners, frogs, rabbits and more. Fallbrook's weather is among the finest on the planet -- at any time of the year. While San Diego averages 146 sunny days each year Fallbrook averages 264. So this really is the place to be! Keywords: MCM, mid-century modern, Mad Men, golf, northern views, western views, North San Diego County single story home, pool table, garden, oak trees. You'll love this spot in summer or winter. Average temperature in the 70s all year. SEE MORE AT "VACATION RENTALS BY OWNER" PROPERTY #552989.
This property is off market, which means it's not currently listed for sale or rent on Zillow. This may be different from what's available on other websites or public sources.


