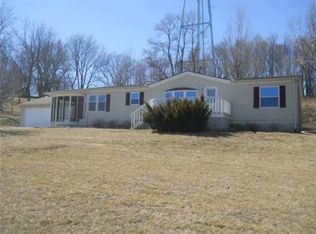Sold
Price Unknown
16081 SW 42nd Rd, De Kalb, MO 64440
2beds
2,100sqft
Single Family Residence
Built in 1960
4.11 Acres Lot
$478,200 Zestimate®
$--/sqft
$1,408 Estimated rent
Home value
$478,200
Estimated sales range
Not available
$1,408/mo
Zestimate® history
Loading...
Owner options
Explore your selling options
What's special
IT'S ALL HERE.... Ranch Style Home, Welding Shop, Car Shop, Camper/Boat Shop along with a little over 4 acers of beautiful peaceful countryside! RANCH HOME features one level living on the main with laundry room off the kitchen, remodeled full bath, 2 bedrooms, back patio and large font porch. Lower level has a partially finished bath, rec room, non conforming bedroom/den/office, storage room/utility room, wood burning stove, and walk-up exit including an inside entrance off the kitchen. 3 Shops with their own unique features. WELDING SHOP approx dimensions 30x30. It is an all metal structure with a concrete floor, overhead door, walk thru door, electricity, lighting, air line, concrete drive and storage pad. CAR SHOP approx dimensions 42x60 features an office, shower, toilet, laundry hook up, insulated, lighting, 2 walk thru doors, 3 garage doors, 3 garage door openers, concrete floor, furnace, drains, windows with screens, drive thru one stall. CAMPER/BOAT SHOP approx dimensions 3-x40 features concrete floor, electricity, lighting inside and out, garage door openers, 2 drive through stalls, 12x14 ft garage doors, 30 amp breaker for camper. There is more! Call for a tour!!
Zillow last checked: 8 hours ago
Listing updated: October 22, 2024 at 09:40pm
Listing Provided by:
Terry Terese Durand 816-517-9009,
ReeceNichols-KCN
Bought with:
Heather Philip, 1999112063
ReeceNichols-KCN
Source: Heartland MLS as distributed by MLS GRID,MLS#: 2499666
Facts & features
Interior
Bedrooms & bathrooms
- Bedrooms: 2
- Bathrooms: 2
- Full bathrooms: 2
Dining room
- Description: Liv/Dining Combo
Heating
- Electric, Heat Pump, Wood Stove
Cooling
- Electric, Heat Pump
Appliances
- Included: Dryer, Refrigerator, Built-In Electric Oven, Free-Standing Electric Oven, Washer
- Laundry: Laundry Room, Main Level
Features
- Ceiling Fan(s)
- Flooring: Carpet, Laminate
- Doors: Storm Door(s)
- Windows: Storm Window(s), Thermal Windows
- Basement: Interior Entry,Bath/Stubbed,Walk-Up Access
- Has fireplace: No
- Fireplace features: Basement, Wood Burning Stove
Interior area
- Total structure area: 2,100
- Total interior livable area: 2,100 sqft
- Finished area above ground: 1,400
- Finished area below ground: 700
Property
Parking
- Total spaces: 6
- Parking features: Detached, Garage Door Opener
- Garage spaces: 6
Features
- Patio & porch: Patio, Porch
Lot
- Size: 4.11 Acres
- Dimensions: 179032
- Features: Acreage
Details
- Additional structures: Garage(s), Outbuilding
- Parcel number: 165.015000000011.001
Construction
Type & style
- Home type: SingleFamily
- Architectural style: Traditional
- Property subtype: Single Family Residence
Materials
- Concrete, Vinyl Siding
- Roof: Composition
Condition
- Year built: 1960
Utilities & green energy
- Sewer: Septic Tank
- Water: Public, Rural
Community & neighborhood
Security
- Security features: Smoke Detector(s)
Location
- Region: De Kalb
- Subdivision: None
HOA & financial
HOA
- Has HOA: No
Other
Other facts
- Listing terms: Cash,Conventional,FHA,USDA Loan,VA Loan
- Ownership: Private
- Road surface type: Gravel, Paved
Price history
| Date | Event | Price |
|---|---|---|
| 10/22/2024 | Sold | -- |
Source: | ||
| 8/22/2024 | Pending sale | $480,000$229/sqft |
Source: | ||
| 7/23/2024 | Listed for sale | $480,000$229/sqft |
Source: | ||
Public tax history
| Year | Property taxes | Tax assessment |
|---|---|---|
| 2024 | $1,154 -0.5% | $18,090 |
| 2023 | $1,160 -13.7% | $18,090 -13.5% |
| 2022 | $1,343 +0.8% | $20,910 |
Find assessor info on the county website
Neighborhood: 64440
Nearby schools
GreatSchools rating
- 5/10Rushville Elementary SchoolGrades: PK-6Distance: 4.5 mi
- 9/10Dekalb Jr.-Sr. High SchoolGrades: 7-12Distance: 0.8 mi
Schools provided by the listing agent
- Elementary: Dekalb-Rushville
- Middle: Dekalb-Rushville
- High: Dekalb-Rushville
Source: Heartland MLS as distributed by MLS GRID. This data may not be complete. We recommend contacting the local school district to confirm school assignments for this home.
