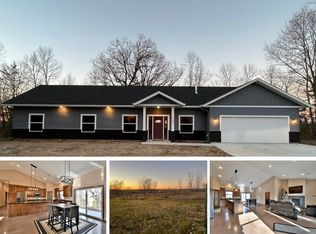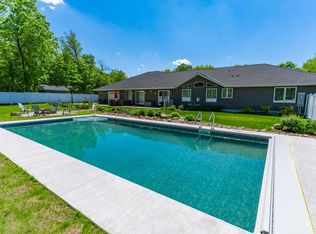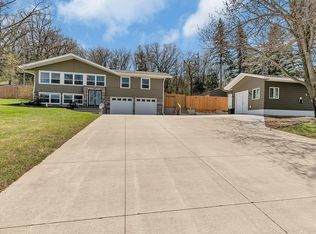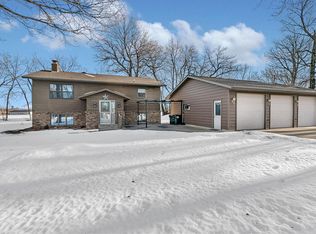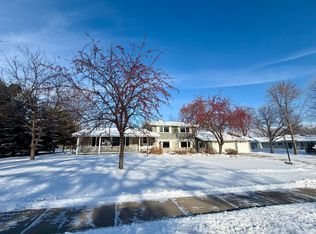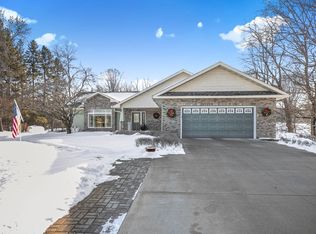Finally, a turn-key home on a beautiful and private city lot. You will love the open floorplan and walk-out lower level. Entertain from your gorgeous and spacious kitchen...featuring a large center island, pantry and granite tops! This thoughtful home was built with aging in place amenities...no external stairs to the house. Downsizing? Well, compare this one to the prices of the new construction Patio homes. You will love the main floor primary suite with large bathroom and walk-in closet! Relax by the fireplace. The second main floor bedroom would make a perfect work from home office too! The main floor laundry is also a big plus. Step downstairs to your spacious walk-out lower level with a second fireplace, two more bedrooms and huge recreation room. This home has been meticulously maintained and updated over the years. All new flooring throughout, new AC in 2023, granite tops added and so much more. The 2-car garage is oversized with a 30' depth for all the toys. The backyard is very private, and the lot is nearly a 1/2 acre! You're going to feel right at home here!
Active
$489,900
1609 1st St N, Cold Spring, MN 56320
4beds
2,736sqft
Est.:
Single Family Residence
Built in 2005
0.48 Acres Lot
$474,500 Zestimate®
$179/sqft
$-- HOA
What's special
- 162 days |
- 442 |
- 12 |
Zillow last checked: 8 hours ago
Listing updated: January 04, 2026 at 02:59pm
Listed by:
Curt Karls 320-267-7777,
RE/MAX Results
Source: NorthstarMLS as distributed by MLS GRID,MLS#: 6768031
Tour with a local agent
Facts & features
Interior
Bedrooms & bathrooms
- Bedrooms: 4
- Bathrooms: 3
- Full bathrooms: 2
- 3/4 bathrooms: 1
Bedroom
- Level: Main
- Area: 169 Square Feet
- Dimensions: 13 x 13
Bedroom 2
- Level: Main
- Area: 165 Square Feet
- Dimensions: 15 x 11
Bedroom 3
- Level: Basement
- Area: 132 Square Feet
- Dimensions: 12 x 11
Bedroom 4
- Level: Basement
- Area: 165 Square Feet
- Dimensions: 15 x 11
Dining room
- Level: Main
- Area: 110 Square Feet
- Dimensions: 10 x 11
Family room
- Level: Basement
- Area: 448 Square Feet
- Dimensions: 28 x 16
Kitchen
- Level: Main
- Area: 169 Square Feet
- Dimensions: 13 x 13
Laundry
- Level: Main
- Area: 80 Square Feet
- Dimensions: 8 x 10
Living room
- Level: Main
- Area: 210 Square Feet
- Dimensions: 14 x 15
Recreation room
- Level: Basement
- Area: 160 Square Feet
- Dimensions: 16 x 10
Heating
- Forced Air
Cooling
- Central Air
Appliances
- Included: Air-To-Air Exchanger, Dishwasher, Disposal, Dryer, Gas Water Heater, Microwave, Range, Refrigerator, Washer
- Laundry: Main Level, Sink
Features
- Basement: Block,Daylight,Drain Tiled,Egress Window(s),Finished,Full,Sump Basket,Walk-Out Access
- Number of fireplaces: 2
- Fireplace features: Family Room, Gas, Living Room
Interior area
- Total structure area: 2,736
- Total interior livable area: 2,736 sqft
- Finished area above ground: 1,503
- Finished area below ground: 1,233
Property
Parking
- Total spaces: 2
- Parking features: Attached, Concrete
- Attached garage spaces: 2
- Details: Garage Dimensions (24 x 24x6x12x30)
Accessibility
- Accessibility features: Doors 36"+, Hallways 42"+, No Stairs External, Partially Wheelchair, Roll-In Shower
Features
- Levels: One
- Stories: 1
- Patio & porch: Covered, Deck, Patio, Porch
- Pool features: None
Lot
- Size: 0.48 Acres
- Dimensions: 162 x 193 x 96 x 120
- Features: Tree Coverage - Medium
Details
- Additional structures: Storage Shed
- Foundation area: 1503
- Parcel number: 48294410042
- Zoning description: Residential-Single Family
Construction
Type & style
- Home type: SingleFamily
- Property subtype: Single Family Residence
Materials
- Frame
- Roof: Age Over 8 Years,Architectural Shingle,Pitched
Condition
- New construction: No
- Year built: 2005
Utilities & green energy
- Electric: 200+ Amp Service, Power Company: Xcel Energy
- Gas: Natural Gas
- Sewer: City Sewer/Connected
- Water: City Water/Connected
Community & HOA
Community
- Subdivision: Maple Ridge
HOA
- Has HOA: No
Location
- Region: Cold Spring
Financial & listing details
- Price per square foot: $179/sqft
- Tax assessed value: $365,600
- Annual tax amount: $4,642
- Date on market: 8/6/2025
- Cumulative days on market: 123 days
- Road surface type: Paved
Estimated market value
$474,500
$451,000 - $498,000
$3,387/mo
Price history
Price history
| Date | Event | Price |
|---|---|---|
| 9/25/2025 | Price change | $489,900-2%$179/sqft |
Source: | ||
| 8/9/2025 | Listed for sale | $499,900+62.3%$183/sqft |
Source: | ||
| 8/24/2016 | Sold | $308,000-3.7%$113/sqft |
Source: | ||
| 8/5/2016 | Pending sale | $319,900$117/sqft |
Source: RE/MAX Results #4711357 Report a problem | ||
| 7/11/2016 | Price change | $319,900-3%$117/sqft |
Source: RE/MAX Results #4711357 Report a problem | ||
Public tax history
Public tax history
| Year | Property taxes | Tax assessment |
|---|---|---|
| 2024 | $4,322 +4% | $365,600 +4% |
| 2023 | $4,156 +5% | $351,600 +16.8% |
| 2022 | $3,958 | $301,100 |
Find assessor info on the county website
BuyAbility℠ payment
Est. payment
$2,916/mo
Principal & interest
$2345
Property taxes
$400
Home insurance
$171
Climate risks
Neighborhood: 56320
Nearby schools
GreatSchools rating
- 6/10Cold Spring Elementary SchoolGrades: PK-5Distance: 1.4 mi
- 2/10Rocori AlcGrades: 7-12Distance: 1.2 mi
- 7/10Rocori Middle SchoolGrades: 6-8Distance: 1.2 mi
- Loading
- Loading
