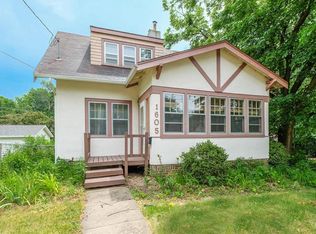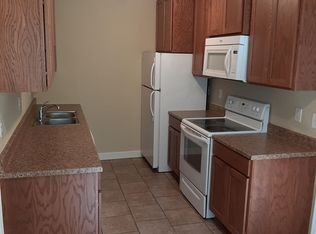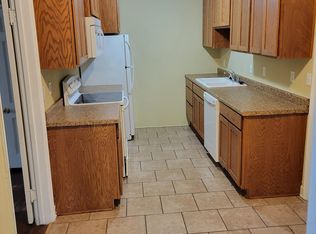NICE Craftsman Bungalow. This 2 bedroom, 1 bath home has all of the Craftsman charm you are looking for including hardwood floors, fireplace with built-ins and natural woodwork and some painted trim. Nicely updated kitchen and bathroom. Enjoy upcoming Summer evenings on the wrap around front porch or gardening in the fenced rear yard. There is plenty of room in the 2 car detached garage.
This property is off market, which means it's not currently listed for sale or rent on Zillow. This may be different from what's available on other websites or public sources.



