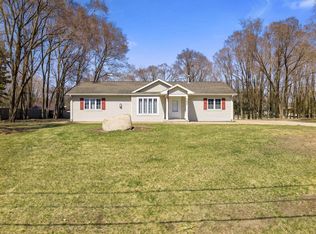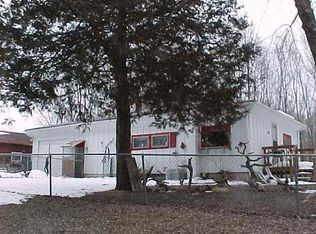Completely Remodeled Interior With Brand New Vinyl Siding And Windows! Fresh Carpet, Paint, Vinyl Plank Flooring, Beautiful Bathrooms, New Counters & Cabinets In The Kitchen, And Main Floor Laundry. Quiet, Peaceful Setting Nestled Back In The Maywood Area With Very Minimal Traffic. Front Porch Overlooks A Horse Pasture. Perfect For A Growing Family! Basement Is All Framed And Insulated, Ready For Further Additions To This Already Spacious House. 200 Amp Electrical Service And Updated Plumbing.
This property is off market, which means it's not currently listed for sale or rent on Zillow. This may be different from what's available on other websites or public sources.

