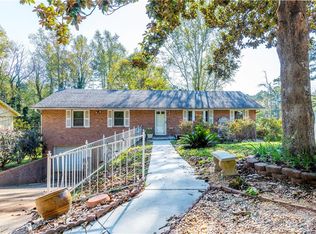4 bedroom/3 bathroom home on full finished basement with all the bells and whistles! Gourmet kitchen with huge island, granite counter tops, and tile backsplash. Granite counters and tile floors in every bathroom. Large Master Bedroom with en suite bathroom and double closets. Ceiling fans in every bedroom. Wood flooring in Kitchen, Dining Room, Living Room and Media Room. Newly rebuilt home with everything brand new. Close to Dining, Shopping, and Wade-Walker Park.
This property is off market, which means it's not currently listed for sale or rent on Zillow. This may be different from what's available on other websites or public sources.
