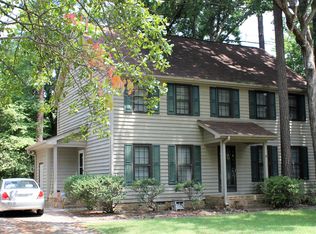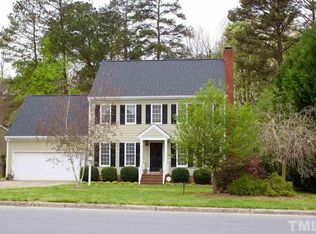Sold for $390,000
Street View
$390,000
1609 Falls Ct, Raleigh, NC 27615
--beds
2baths
2,699sqft
SingleFamily
Built in 1977
0.37 Acres Lot
$578,500 Zestimate®
$144/sqft
$3,445 Estimated rent
Home value
$578,500
$550,000 - $607,000
$3,445/mo
Zestimate® history
Loading...
Owner options
Explore your selling options
What's special
1609 Falls Ct, Raleigh, NC 27615 is a single family home that contains 2,699 sq ft and was built in 1977. It contains 2 bathrooms. This home last sold for $390,000 in November 2024.
The Zestimate for this house is $578,500. The Rent Zestimate for this home is $3,445/mo.
Facts & features
Interior
Bedrooms & bathrooms
- Bathrooms: 2
Heating
- Forced air
Features
- Has fireplace: Yes
Interior area
- Total interior livable area: 2,699 sqft
Property
Parking
- Parking features: Garage
Features
- Exterior features: Wood
Lot
- Size: 0.37 Acres
Details
- Parcel number: 1718419166
Construction
Type & style
- Home type: SingleFamily
- Architectural style: Conventional
Materials
- Frame
Condition
- Year built: 1977
Community & neighborhood
Location
- Region: Raleigh
Price history
| Date | Event | Price |
|---|---|---|
| 12/9/2025 | Listing removed | $599,999$222/sqft |
Source: | ||
| 10/29/2025 | Price change | $599,999-2.7%$222/sqft |
Source: | ||
| 9/30/2025 | Price change | $616,500-2%$228/sqft |
Source: | ||
| 8/29/2025 | Price change | $629,000-1.6%$233/sqft |
Source: | ||
| 7/28/2025 | Price change | $639,000-1.7%$237/sqft |
Source: | ||
Public tax history
| Year | Property taxes | Tax assessment |
|---|---|---|
| 2025 | $3,893 +0.4% | $444,082 |
| 2024 | $3,877 +20.4% | $444,082 +51.3% |
| 2023 | $3,219 +7.6% | $293,509 |
Find assessor info on the county website
Neighborhood: North Raleigh
Nearby schools
GreatSchools rating
- 7/10North Ridge ElementaryGrades: PK-5Distance: 1.2 mi
- 8/10West Millbrook MiddleGrades: 6-8Distance: 1.1 mi
- 6/10Millbrook HighGrades: 9-12Distance: 2.1 mi
Get a cash offer in 3 minutes
Find out how much your home could sell for in as little as 3 minutes with a no-obligation cash offer.
Estimated market value
$578,500

