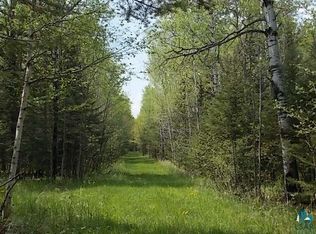Sold for $374,999
$374,999
1609 Hegberg Rd, Duluth, MN 55804
3beds
2,138sqft
Single Family Residence
Built in 1920
10 Acres Lot
$387,000 Zestimate®
$175/sqft
$2,206 Estimated rent
Home value
$387,000
$337,000 - $445,000
$2,206/mo
Zestimate® history
Loading...
Owner options
Explore your selling options
What's special
Looking for a home with peace and quiet on 10 acres? Here it is! This home has so much to offer including lots of fresh paint and new flooring! This home has 3 bedrooms, 1 and 3/4 bathrooms, a large pole building that is heated and insulated, and multiple decks to enjoy on a beautiful day. The main floor has a bedroom, full bathroom with in-floor heat and a deep soaker tub, laundry, kitchen with lots of cabinets, countertops, a breakfast bar and stainless steel appliances, and a living room that has space for a dining room table and a patio door that leads to a deck. There is also a heated enclosed porch with a hot tub with extra space for a living area and patio door that leads to a multi level deck with built in seating. Upstairs there is a spacious primary bedroom, a second bedroom with a bonus room that could be an office or a den, a ¾ bathroom and Outside there is a detached garage, a storage building, mature trees, multiple decks, and plenty of land to build trails. Come check it out!
Zillow last checked: 8 hours ago
Listing updated: October 03, 2025 at 06:05pm
Listed by:
Brok Hansmeyer 218-390-1132,
RE/MAX Results
Bought with:
Korey Dropkin, MN 40697202
RE/MAX Results
Source: Lake Superior Area Realtors,MLS#: 6120696
Facts & features
Interior
Bedrooms & bathrooms
- Bedrooms: 3
- Bathrooms: 2
- Full bathrooms: 1
- 3/4 bathrooms: 1
- Main level bedrooms: 1
Primary bedroom
- Level: Second
- Area: 253 Square Feet
- Dimensions: 11 x 23
Bedroom
- Level: Main
- Area: 177 Square Feet
- Dimensions: 17.7 x 10
Bedroom
- Level: Second
- Area: 226.72 Square Feet
- Dimensions: 10.9 x 20.8
Bathroom
- Description: Full Bath
- Level: Main
- Area: 90.3 Square Feet
- Dimensions: 12.9 x 7
Bathroom
- Description: 3/4 Bath
- Level: Upper
- Area: 32.8 Square Feet
- Dimensions: 4.1 x 8
Bonus room
- Description: Hot Tub Room
- Level: Main
- Area: 249.6 Square Feet
- Dimensions: 19.2 x 13
Dining room
- Level: Main
- Area: 111.02 Square Feet
- Dimensions: 9.1 x 12.2
Kitchen
- Level: Main
- Area: 176.4 Square Feet
- Dimensions: 14 x 12.6
Laundry
- Level: Main
- Area: 51.5 Square Feet
- Dimensions: 5 x 10.3
Living room
- Level: Main
- Area: 268.4 Square Feet
- Dimensions: 22 x 12.2
Office
- Level: Second
- Area: 131.44 Square Feet
- Dimensions: 10.6 x 12.4
Heating
- Baseboard, Forced Air, Propane, Electric
Cooling
- Window Unit(s)
Appliances
- Included: Water Heater-Electric, Dishwasher, Dryer, Microwave, Range, Refrigerator
- Laundry: Main Level, Dryer Hook-Ups, Washer Hookup
Features
- Ceiling Fan(s), Beamed Ceilings
- Flooring: Tiled Floors
- Basement: Partial,Unfinished
- Has fireplace: No
Interior area
- Total interior livable area: 2,138 sqft
- Finished area above ground: 2,138
- Finished area below ground: 0
Property
Parking
- Total spaces: 7
- Parking features: RV Parking, Gravel, Detached, Heat, Insulation
- Garage spaces: 7
Features
- Patio & porch: Deck
- Exterior features: Hot Tub, Rain Gutters
- Has view: Yes
- View description: Typical
Lot
- Size: 10 Acres
- Dimensions: 660 x 660
- Features: Corner Lot, Many Trees
- Residential vegetation: Heavily Wooded
Details
- Additional structures: Pole Building, Other
- Parcel number: 315002001671
Construction
Type & style
- Home type: SingleFamily
- Architectural style: Traditional
- Property subtype: Single Family Residence
Materials
- Vinyl, Frame/Wood
- Foundation: Concrete Perimeter
- Roof: Asphalt Shingle
Condition
- Previously Owned
- Year built: 1920
Utilities & green energy
- Electric: Minnesota Power
- Sewer: Private Sewer, Mound Septic
- Water: Drilled
- Utilities for property: DSL, Fiber Optic
Community & neighborhood
Location
- Region: Duluth
Other
Other facts
- Listing terms: Cash,Conventional,FHA,VA Loan
- Road surface type: Paved, Unimproved
Price history
| Date | Event | Price |
|---|---|---|
| 10/3/2025 | Sold | $374,999-2.6%$175/sqft |
Source: | ||
| 8/18/2025 | Pending sale | $384,999$180/sqft |
Source: | ||
| 8/16/2025 | Contingent | $384,999$180/sqft |
Source: | ||
| 8/11/2025 | Price change | $384,999-3.7%$180/sqft |
Source: | ||
| 7/14/2025 | Listed for sale | $399,900+86%$187/sqft |
Source: | ||
Public tax history
| Year | Property taxes | Tax assessment |
|---|---|---|
| 2024 | $2,716 -6% | $351,500 +14.4% |
| 2023 | $2,888 +10.4% | $307,200 +1.1% |
| 2022 | $2,616 +0.7% | $304,000 +29% |
Find assessor info on the county website
Neighborhood: 55804
Nearby schools
GreatSchools rating
- 6/10Minnehaha Elementary SchoolGrades: PK-5Distance: 8.4 mi
- 7/10Two Harbors SecondaryGrades: 6-12Distance: 9.3 mi
Get pre-qualified for a loan
At Zillow Home Loans, we can pre-qualify you in as little as 5 minutes with no impact to your credit score.An equal housing lender. NMLS #10287.
Sell for more on Zillow
Get a Zillow Showcase℠ listing at no additional cost and you could sell for .
$387,000
2% more+$7,740
With Zillow Showcase(estimated)$394,740
