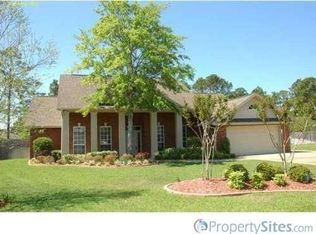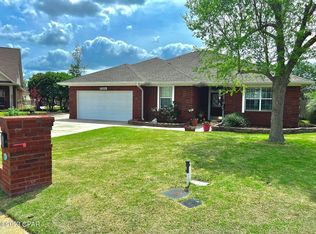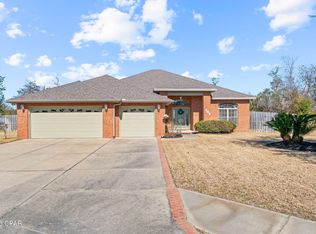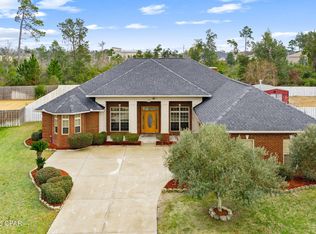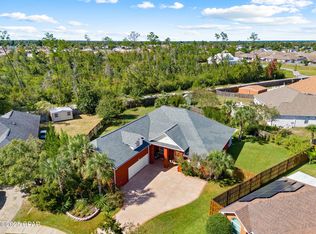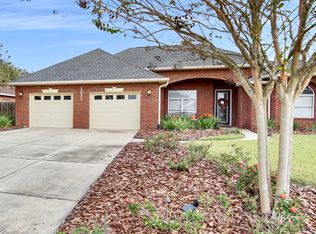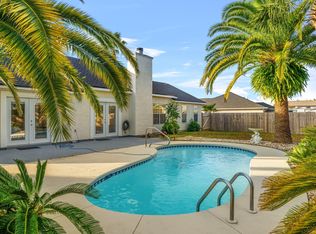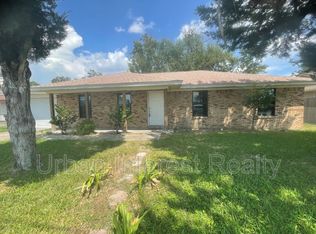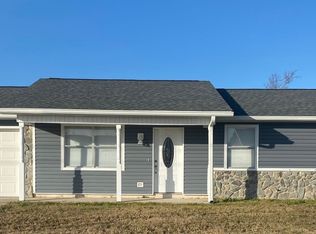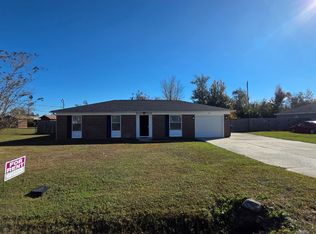CURRENTLY UNDER CONTRACT, SELLER WILL CONSIDER BACKUP OFFERS Welcome to your dream home in Mowat Highlands!
This spacious 4-bedroom, 3.5-bath ranch-style home sits at the end of a quiet cul-de-sac on just under half an acre, offering the perfect blend of comfort, function, and location.
Step inside to an inviting open-concept layout that seamlessly connects the living, dining, and kitchen areas ideal for both everyday living and entertaining. A large bonus room/office provides versatility for work, hobbies, or play.
The expansive master suite is a true retreat, designed with space and privacy in mind. Outside, enjoy a screened-in patio overlooking your own backyard oasis. The saltwater lap-sized pool, with a 5-foot depth, makes it easy to stay active year-round, while the fully fenced yard provides plenty of space for kids, pets, and gatherings.
Additional highlights include a 2-car garage, established neighborhood setting, and close proximity to top-rated schools, shopping, dining, and everything Lynn Haven has to offer.
Don't miss your chance to own this well-appointed home in one of the area's most desirable communities schedule your showing today!
Pending
$580,000
1609 Inverness Rd, Lynn Haven, FL 32444
4beds
2,835sqft
Est.:
Single Family Residence
Built in 1999
0.44 Acres Lot
$569,700 Zestimate®
$205/sqft
$-- HOA
What's special
Fully fenced yardExpansive master suiteInviting open-concept layout
- 37 days |
- 618 |
- 23 |
Zillow last checked: 8 hours ago
Listing updated: February 12, 2026 at 10:54am
Listed by:
The Sanchez Group 850-890-6262,
Think Real Estate
Source: CPAR,MLS#: 783781 Originating MLS: Central Panhandle Association of REALTORS
Originating MLS: Central Panhandle Association of REALTORS
Facts & features
Interior
Bedrooms & bathrooms
- Bedrooms: 4
- Bathrooms: 4
- Full bathrooms: 3
- 1/2 bathrooms: 1
Rooms
- Room types: Bedroom, Dining Room, Family Room, Garage, Kitchen, Living Room, Primary Bathroom, Primary Bedroom, Office, Screened Porch
Primary bedroom
- Level: First
- Dimensions: 16 x 16
Bedroom
- Level: First
- Dimensions: 15 x 12
Bedroom
- Level: First
- Dimensions: 11 x 9
Bedroom
- Level: First
- Dimensions: 15 x 13
Primary bathroom
- Level: First
- Dimensions: 20 x 12
Dining room
- Dimensions: 15 x 11
Family room
- Dimensions: 20 x 14
Garage
- Level: First
- Dimensions: 24 x 24
Kitchen
- Dimensions: 14 x 12
Living room
- Dimensions: 14 x 14
Office
- Level: First
- Dimensions: 11 x 11
Screened porch
- Level: First
- Dimensions: 14 x 8
Heating
- Central, Fireplace(s)
Cooling
- Central Air, Ceiling Fan(s)
Appliances
- Included: Electric Cooktop, Electric Range
Features
- Flooring: Luxury Vinyl Plank
- Has fireplace: Yes
Interior area
- Total structure area: 2,835
- Total interior livable area: 2,835 sqft
Property
Parking
- Total spaces: 2
- Parking features: Garage
- Garage spaces: 2
Features
- Patio & porch: Enclosed, Covered, Patio, Porch, Screened
- Exterior features: Patio
- Has private pool: Yes
- Pool features: Electric Heat, In Ground, Private
- Fencing: Fenced
Lot
- Size: 0.44 Acres
- Dimensions: 220 x 116
- Features: Cul-De-Sac
Details
- Additional structures: Shed(s)
- Parcel number: 11588536200
Construction
Type & style
- Home type: SingleFamily
- Architectural style: Craftsman
- Property subtype: Single Family Residence
Materials
- Brick
- Roof: Shingle
Condition
- New construction: No
- Year built: 1999
Community & HOA
Community
- Features: Short Term Rental Allowed
- Subdivision: Mowat Highlands Ph X
HOA
- Has HOA: No
Location
- Region: Lynn Haven
Financial & listing details
- Price per square foot: $205/sqft
- Tax assessed value: $362,741
- Annual tax amount: $7,936
- Date on market: 1/16/2026
- Cumulative days on market: 22 days
Estimated market value
$569,700
$541,000 - $598,000
$2,771/mo
Price history
Price history
| Date | Event | Price |
|---|---|---|
| 1/31/2026 | Pending sale | $580,000$205/sqft |
Source: | ||
| 1/16/2026 | Listed for sale | $580,000-1.5%$205/sqft |
Source: | ||
| 12/16/2025 | Listing removed | $589,000$208/sqft |
Source: | ||
| 10/16/2025 | Price change | $589,000-1.8%$208/sqft |
Source: | ||
| 9/12/2025 | Listed for sale | $600,000+3.4%$212/sqft |
Source: | ||
| 5/31/2024 | Sold | $580,000-3.3%$205/sqft |
Source: | ||
| 4/3/2024 | Pending sale | $599,900$212/sqft |
Source: | ||
| 3/25/2024 | Listed for sale | $599,900+81.8%$212/sqft |
Source: | ||
| 8/18/2014 | Sold | $330,000+4.8%$116/sqft |
Source: | ||
| 10/29/2010 | Sold | $315,000+8.6%$111/sqft |
Source: Public Record Report a problem | ||
| 5/19/2004 | Sold | $290,000$102/sqft |
Source: Public Record Report a problem | ||
Public tax history
Public tax history
| Year | Property taxes | Tax assessment |
|---|---|---|
| 2024 | $4,226 +3% | $305,622 +3% |
| 2023 | $4,104 +11.7% | $296,720 +3% |
| 2022 | $3,674 | $288,078 |
| 2021 | -- | -- |
| 2020 | $3,286 +2.5% | $260,032 -0.2% |
| 2019 | $3,205 | $260,533 -5.5% |
| 2018 | $3,205 -7.6% | $275,657 -0.6% |
| 2017 | $3,468 -2.2% | $277,243 -0.8% |
| 2016 | $3,547 -7% | $279,541 -0.8% |
| 2015 | $3,812 | $281,898 +6.8% |
| 2014 | $3,812 | $263,968 -0.8% |
| 2013 | -- | $266,040 -1.6% |
| 2012 | -- | $270,474 -2.1% |
| 2011 | -- | $276,144 +4.4% |
| 2010 | -- | $264,474 -11.5% |
| 2009 | -- | $298,804 +0.1% |
| 2008 | -- | $298,505 +3% |
| 2007 | -- | $289,811 +2.5% |
| 2006 | -- | $282,742 +3% |
| 2005 | -- | $274,507 +21% |
| 2004 | -- | $226,958 +1.9% |
| 2003 | -- | $222,726 +7.3% |
| 2002 | -- | $207,618 +1.6% |
| 2001 | -- | $204,348 +3% |
| 2000 | -- | $198,396 |
Find assessor info on the county website
BuyAbility℠ payment
Est. payment
$3,365/mo
Principal & interest
$2751
Property taxes
$614
Climate risks
Neighborhood: 32444
Nearby schools
GreatSchools rating
- 3/10Deer Point Elementary SchoolGrades: PK-5Distance: 3.3 mi
- 4/10Mowat Middle SchoolGrades: 6-8Distance: 0.5 mi
- 6/10A. Crawford Mosley High SchoolGrades: 9-12Distance: 1.4 mi
Schools provided by the listing agent
- Elementary: Deer Point
- Middle: Mowat
- High: Mosley
Source: CPAR. This data may not be complete. We recommend contacting the local school district to confirm school assignments for this home.
