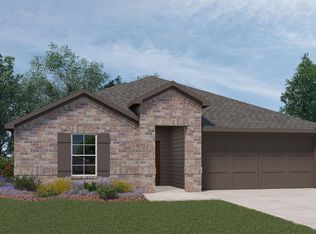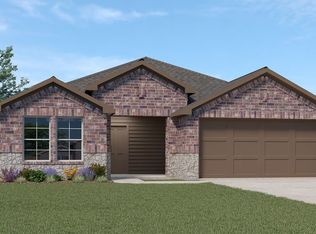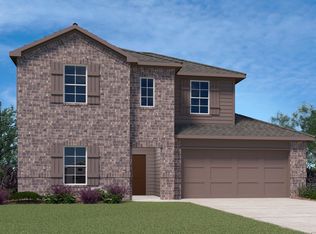Sold
Price Unknown
1609 Quest Bridge Rd, Lancaster, TX 75146
3beds
1,472sqft
Single Family Residence
Built in 2022
6,277 Square Feet Lot
$291,100 Zestimate®
$--/sqft
$2,146 Estimated rent
Home value
$291,100
$265,000 - $320,000
$2,146/mo
Zestimate® history
Loading...
Owner options
Explore your selling options
What's special
Welcome to this beautifully maintained home, built in 2022, offering the perfect blend of modern comfort and stylish living. This home features 3 spacious bedrooms and 2 full bathrooms, ideal for anyone looking for a comfortable and inviting space to call their own.
The open-concept living area is bathed in natural light, creating a warm and welcoming atmosphere. The contemporary kitchen is equipped with sleek countertops, high-end appliances, and ample storage space, making it perfect for entertaining or everyday cooking.
Step outside to your private oasis – the backyard is perfect for relaxation and entertaining. The outdoor space is beautifully landscaped, creating a serene atmosphere for outdoor dining or lounging by the pool.
Living in this vibrant and friendly community, you'll enjoy fantastic amenities, including a community pool, kids' playground and hiking trails just steps away. Perfect for family fun and making lasting memories with neighbors.
Zillow last checked: 8 hours ago
Listing updated: August 20, 2025 at 02:26pm
Listed by:
Diana Lopez 0801999 214-453-1850,
Coldwell Banker Realty 214-453-1850
Bought with:
Mark Wi
Compass RE Texas, LLC
Luke Yin, 0690556
Compass RE Texas, LLC
Source: NTREIS,MLS#: 20886476
Facts & features
Interior
Bedrooms & bathrooms
- Bedrooms: 3
- Bathrooms: 2
- Full bathrooms: 2
Primary bedroom
- Features: Ceiling Fan(s)
- Level: First
- Dimensions: 12 x 13
Bedroom
- Features: Ceiling Fan(s)
- Level: First
- Dimensions: 12 x 10
Living room
- Level: First
- Dimensions: 12 x 12
Heating
- Central
Cooling
- Central Air, Ceiling Fan(s)
Appliances
- Included: Dishwasher, Electric Cooktop, Electric Oven, Electric Water Heater, Microwave, Refrigerator
- Laundry: Electric Dryer Hookup
Features
- Kitchen Island, Open Floorplan, Walk-In Closet(s)
- Has basement: No
- Has fireplace: No
Interior area
- Total interior livable area: 1,472 sqft
Property
Parking
- Total spaces: 2
- Parking features: Garage
- Attached garage spaces: 2
Features
- Levels: One
- Stories: 1
- Pool features: None, Community
Lot
- Size: 6,277 sqft
Details
- Parcel number: 0045000C02800 4NT0045000C
Construction
Type & style
- Home type: SingleFamily
- Architectural style: Detached
- Property subtype: Single Family Residence
- Attached to another structure: Yes
Condition
- Year built: 2022
Utilities & green energy
- Sewer: Public Sewer
- Water: Public
- Utilities for property: Electricity Available, Sewer Available, Water Available
Community & neighborhood
Community
- Community features: Playground, Pool, Community Mailbox
Location
- Region: Lancaster
- Subdivision: BEAR CREEK RANCH PHASE 3
HOA & financial
HOA
- Has HOA: Yes
- HOA fee: $435 annually
- Services included: Association Management
- Association name: Essex
- Association phone: 972-428-2030
Price history
| Date | Event | Price |
|---|---|---|
| 5/5/2025 | Sold | -- |
Source: NTREIS #20886476 Report a problem | ||
| 4/15/2025 | Pending sale | $304,000$207/sqft |
Source: NTREIS #20886476 Report a problem | ||
| 4/4/2025 | Contingent | $304,000$207/sqft |
Source: NTREIS #20886476 Report a problem | ||
| 4/1/2025 | Listed for sale | $304,000$207/sqft |
Source: NTREIS #20886476 Report a problem | ||
| 7/22/2024 | Listing removed | -- |
Source: Zillow Rentals Report a problem | ||
Public tax history
| Year | Property taxes | Tax assessment |
|---|---|---|
| 2025 | $2,722 -15.2% | $268,610 |
| 2024 | $3,210 -0.9% | $268,610 |
| 2023 | $3,240 +0.1% | $268,610 +62.5% |
Find assessor info on the county website
Neighborhood: Bear Creek Ranch
Nearby schools
GreatSchools rating
- 6/10West Main Elementary SchoolGrades: PK-5Distance: 2.6 mi
- 4/10G W Carver 6th Grade STEM LearningGrades: 6Distance: 3.1 mi
- 3/10Lancaster High SchoolGrades: 9-12Distance: 4.2 mi
Schools provided by the listing agent
- Elementary: Rosa Parks-Millbrook
- Middle: Lancaster
- High: Lancaster
- District: Lancaster ISD
Source: NTREIS. This data may not be complete. We recommend contacting the local school district to confirm school assignments for this home.
Get a cash offer in 3 minutes
Find out how much your home could sell for in as little as 3 minutes with a no-obligation cash offer.
Estimated market value$291,100
Get a cash offer in 3 minutes
Find out how much your home could sell for in as little as 3 minutes with a no-obligation cash offer.
Estimated market value
$291,100


