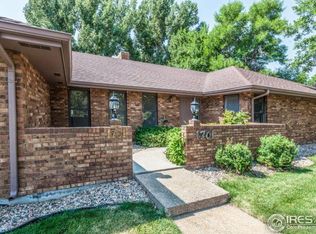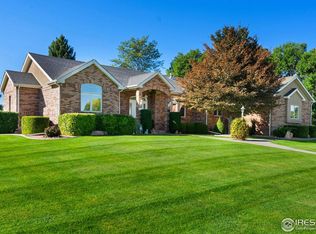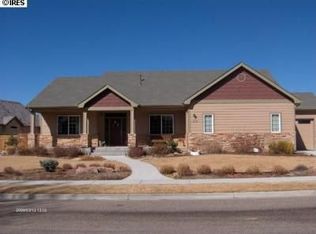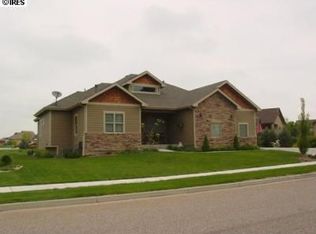Sold for $1,595,000
$1,595,000
1609 Richards Lake Rd, Fort Collins, CO 80524
4beds
5,084sqft
Single Family Residence
Built in 1987
0.38 Acres Lot
$1,558,500 Zestimate®
$314/sqft
$4,238 Estimated rent
Home value
$1,558,500
$1.48M - $1.64M
$4,238/mo
Zestimate® history
Loading...
Owner options
Explore your selling options
What's special
Located on the 3rd fairway of the Fort Collins Country Club, this 5,084 sq ft home has been thoughtfully updated throughout by a professional interior designer. Featuring 4 bedrooms, 4 bathrooms, and multiple living spaces, the layout is ideal for both daily living and entertaining.The kitchen anchors the main level with custom cabinetry, a waterfall quartz island, hidden walk-in pantry, and beautiful mixed metal fixtures. Entertain with ease in the adjacent dining area, sunken living room with gas fireplace, or the conditioned sunroom-complete with wet bar, skylights, and panoramic views of the front range.Upstairs, the spacious primary suite includes a spa-like bath with a freestanding tub framed by mountain views, and a large walk-in closet. All bathrooms have been fully remodeled with new finishes, vanities, and fixtures.Downstairs, a fully finished basement includes a brand-new home gym and flex space. Additional upgrades include a new roof, furnace, flooring, paint, lighting and finishes. Set on a quiet, tree-lined street with golf course views, this home delivers thoughtful design, generous space, and a setting that rarely comes to the market.
Zillow last checked: 8 hours ago
Listing updated: October 29, 2025 at 04:24pm
Listed by:
Dustin Khaffaji 9702263990,
RE/MAX Alliance-FTC South
Bought with:
The Blonder Group
eXp Realty - Northern CO
Source: IRES,MLS#: 1033354
Facts & features
Interior
Bedrooms & bathrooms
- Bedrooms: 4
- Bathrooms: 4
- Full bathrooms: 4
- Main level bathrooms: 1
Primary bedroom
- Description: Carpet
- Features: Tub+Shower Primary, Luxury Features Primary Bath, 5 Piece Primary Bath
- Level: Upper
- Area: 285 Square Feet
- Dimensions: 15 x 19
Bedroom 2
- Description: Carpet
- Level: Upper
- Area: 192 Square Feet
- Dimensions: 12 x 16
Bedroom 3
- Description: Carpet
- Level: Basement
- Area: 120 Square Feet
- Dimensions: 10 x 12
Bedroom 4
- Description: Carpet
- Level: Basement
- Area: 110 Square Feet
- Dimensions: 10 x 11
Dining room
- Description: Luxury Vinyl
- Level: Main
- Area: 210 Square Feet
- Dimensions: 14 x 15
Family room
- Description: Carpet
- Level: Basement
- Area: 650 Square Feet
- Dimensions: 26 x 25
Kitchen
- Description: Luxury Vinyl
- Level: Main
- Area: 272 Square Feet
- Dimensions: 16 x 17
Living room
- Description: Luxury Vinyl
- Level: Main
- Area: 486 Square Feet
- Dimensions: 18 x 27
Recreation room
- Description: Composite
- Level: Basement
- Area: 110 Square Feet
- Dimensions: 10 x 11
Study
- Description: Luxury Vinyl
- Level: Main
- Area: 192 Square Feet
- Dimensions: 12 x 16
Heating
- Forced Air, 2 or more Heat Sources
Cooling
- Ceiling Fan(s)
Appliances
- Included: Electric Range, Dishwasher, Refrigerator, Bar Fridge, Washer, Dryer, Microwave, Disposal
- Laundry: Washer/Dryer Hookup
Features
- Eat-in Kitchen, Separate Dining Room, Open Floorplan, Pantry, Walk-In Closet(s), Wet Bar, Kitchen Island, Beamed Ceilings, Sun Room
- Windows: Skylight(s), Wood Frames
- Basement: Full,Partially Finished,Crawl Space,Radon Unknown
- Has fireplace: Yes
- Fireplace features: Two or More, Gas, Gas Log, Living Room
Interior area
- Total structure area: 5,084
- Total interior livable area: 5,084 sqft
- Finished area above ground: 3,720
- Finished area below ground: 1,364
Property
Parking
- Total spaces: 3
- Parking features: Garage Door Opener, RV Access/Parking, Heated Garage, Oversized
- Attached garage spaces: 3
- Details: Attached
Accessibility
- Accessibility features: Level Lot, Level Drive, Main Level Laundry
Features
- Levels: Two
- Stories: 2
- Patio & porch: Patio
- Exterior features: Sprinkler System
- Has view: Yes
- View description: Mountain(s), Hills
Lot
- Size: 0.38 Acres
- Features: Level, On Golf Course, Near Golf Course, Paved, Street Light, Fire Hydrant within 500 Feet, Mineral Rights Excluded
Details
- Parcel number: R0196576
- Zoning: R
- Special conditions: Private Owner
Construction
Type & style
- Home type: SingleFamily
- Property subtype: Single Family Residence
Materials
- Frame, Brick, Composition, Stucco, Painted/Stained
- Roof: Composition,Metal
Condition
- New construction: No
- Year built: 1987
Utilities & green energy
- Electric: Xcel Energy
- Gas: Xcel Energy
- Sewer: Public Sewer
- Water: District
- Utilities for property: Natural Gas Available, Electricity Available, Cable Available, Satellite Avail
Green energy
- Energy efficient items: High Efficiency Furnace
Community & neighborhood
Security
- Security features: Fire Alarm
Community
- Community features: Clubhouse, Park, Trail(s)
Location
- Region: Fort Collins
- Subdivision: Country Club Heights
Other
Other facts
- Listing terms: Cash,Conventional,VA Loan
- Road surface type: Asphalt
Price history
| Date | Event | Price |
|---|---|---|
| 6/27/2025 | Sold | $1,595,000$314/sqft |
Source: | ||
| 6/1/2025 | Pending sale | $1,595,000$314/sqft |
Source: | ||
| 5/8/2025 | Listed for sale | $1,595,000+55.6%$314/sqft |
Source: | ||
| 4/19/2024 | Listing removed | -- |
Source: | ||
| 7/26/2023 | Listed for sale | $1,025,000$202/sqft |
Source: | ||
Public tax history
| Year | Property taxes | Tax assessment |
|---|---|---|
| 2024 | $6,150 +30.3% | $76,842 -1% |
| 2023 | $4,720 -0.9% | $77,588 +37.6% |
| 2022 | $4,761 +2.5% | $56,399 +10.9% |
Find assessor info on the county website
Neighborhood: Long Pond
Nearby schools
GreatSchools rating
- 9/10Tavelli Elementary SchoolGrades: PK-5Distance: 0.8 mi
- 5/10Lincoln Middle SchoolGrades: 6-8Distance: 3.6 mi
- 7/10Poudre High SchoolGrades: 9-12Distance: 4.8 mi
Schools provided by the listing agent
- Elementary: Tavelli
- Middle: Lincoln
- High: Poudre
Source: IRES. This data may not be complete. We recommend contacting the local school district to confirm school assignments for this home.
Get a cash offer in 3 minutes
Find out how much your home could sell for in as little as 3 minutes with a no-obligation cash offer.
Estimated market value$1,558,500
Get a cash offer in 3 minutes
Find out how much your home could sell for in as little as 3 minutes with a no-obligation cash offer.
Estimated market value
$1,558,500



