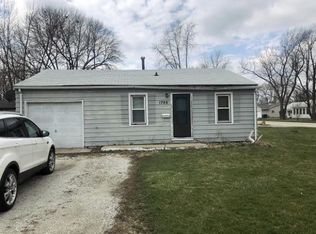Will look at serious offers. Single Family Home for sale by owner in Decatur, IL 62526. This home has lots of potential for a single, couple or a small family. Large Lot with privacy fence 1.5 Car Garage: *New hot water heater in July 2014 *Vinyl siding *Central air *Large concrete patio *Quiet neighborhood This is a very stable home, could use some paint and a little cosmetic fixing but would make a great little home or a great rental property. Priced accordingly. As is.
This property is off market, which means it's not currently listed for sale or rent on Zillow. This may be different from what's available on other websites or public sources.
