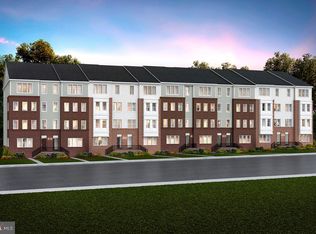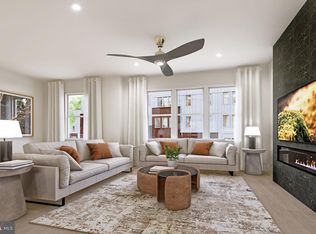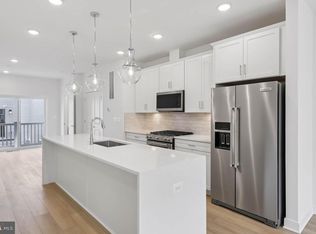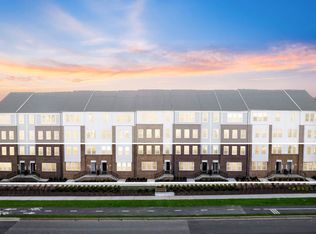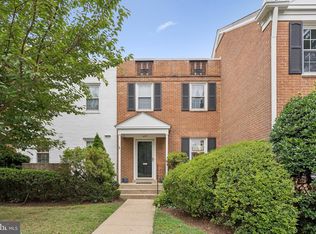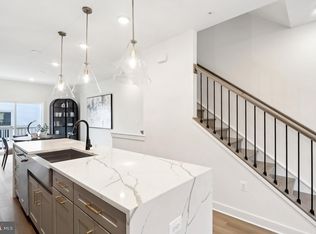16096 Frederick Rd, Rockville, MD 20850
What's special
- 87 days |
- 3,031 |
- 130 |
Zillow last checked: 8 hours ago
Listing updated: January 21, 2026 at 01:25am
Joe Petrone 240-274-1219,
Monument Sotheby's International Realty
Travel times
Schedule tour
Select your preferred tour type — either in-person or real-time video tour — then discuss available options with the builder representative you're connected with.
Facts & features
Interior
Bedrooms & bathrooms
- Bedrooms: 3
- Bathrooms: 3
- Full bathrooms: 2
- 1/2 bathrooms: 1
- Main level bathrooms: 1
Heating
- Forced Air, Natural Gas
Cooling
- Central Air, Electric
Appliances
- Included: Cooktop, Dishwasher, Exhaust Fan, Microwave, Oven, Oven/Range - Gas, Range Hood, Refrigerator, Stainless Steel Appliance(s), Water Heater, Gas Water Heater
- Laundry: Has Laundry, Hookup, Upper Level, Washer/Dryer Hookups Only
Features
- Combination Kitchen/Dining, Family Room Off Kitchen, Open Floorplan, Kitchen Island, Pantry, Primary Bath(s), Recessed Lighting, Bathroom - Stall Shower, Bathroom - Tub Shower, Upgraded Countertops, Walk-In Closet(s), 9'+ Ceilings, Dry Wall
- Flooring: Ceramic Tile, Luxury Vinyl, Carpet
- Doors: Insulated, Six Panel
- Windows: Low Emissivity Windows, Vinyl Clad
- Has basement: No
- Has fireplace: No
Interior area
- Total structure area: 1,520
- Total interior livable area: 1,520 sqft
- Finished area above ground: 1,520
Video & virtual tour
Property
Parking
- Total spaces: 2
- Parking features: Garage Faces Rear, Garage Door Opener, Inside Entrance, Lighted, Paved, Attached, Parking Lot
- Attached garage spaces: 1
Accessibility
- Accessibility features: None
Features
- Levels: Two
- Stories: 2
- Exterior features: Lighting, Sidewalks, Street Lights
- Pool features: None
Details
- Additional structures: Above Grade
- Parcel number: NO TAX RECORD
- Zoning: N/A
- Special conditions: Standard
Construction
Type & style
- Home type: Townhouse
- Architectural style: Other
- Property subtype: Townhouse
Materials
- Asphalt, Brick, Frame, Glass, Stick Built, Tile, Vinyl Siding
- Foundation: Concrete Perimeter
- Roof: Architectural Shingle
Condition
- Excellent
- New construction: Yes
- Year built: 2026
Details
- Builder model: Lawrence
- Builder name: Pulte
Utilities & green energy
- Electric: 110 Volts
- Sewer: Public Sewer
- Water: Public
- Utilities for property: Cable Available, Electricity Available, Natural Gas Available, Phone Available, Sewer Available, Water Available, Fiber Optic
Community & HOA
Community
- Subdivision: Farmstead District
HOA
- Has HOA: Yes
- Amenities included: Clubhouse, Common Grounds, Community Center, Dog Park, Fitness Center, Jogging Path, Picnic Area, Pool, Tot Lots/Playground
- Services included: Common Area Maintenance, Fiber Optics Available, Gas, Health Club, Maintenance Grounds, Management, Pool(s), Recreation Facility, Reserve Funds, Road Maintenance, Sewer, Snow Removal, Trash, Water
- HOA fee: $153 monthly
- Condo and coop fee: $188 monthly
Location
- Region: Rockville
Financial & listing details
- Price per square foot: $391/sqft
- Tax assessed value: $595,460
- Annual tax amount: $5,204
- Date on market: 10/30/2025
- Listing agreement: Exclusive Right To Sell
- Listing terms: Cash,Conventional,FHA,VA Loan
- Ownership: Condominium
- Road surface type: Concrete, Paved
About the community
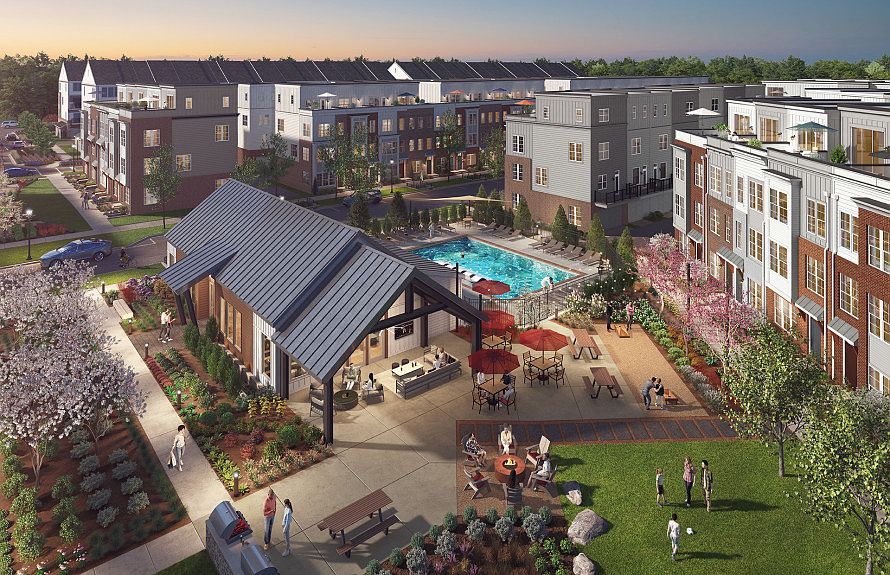
Source: Pulte
6 homes in this community
Available homes
| Listing | Price | Bed / bath | Status |
|---|---|---|---|
Current home: 16096 Frederick Rd | $594,460 | 3 bed / 3 bath | Pending |
| 2063 Henson Norris St | $694,560 | 3 bed / 3 bath | Available |
| 3057 Nina Clarke Dr | $724,320 | 3 bed / 4 bath | Available |
| 16104 Frederick Rd | $599,360 | 3 bed / 3 bath | Pending |
| 2025 Henson Norris St | $613,210 | 3 bed / 3 bath | Pending |
| 3069 Nina Clarke Dr | $739,820 | 3 bed / 4 bath | Pending |
Source: Pulte
Contact builder

By pressing Contact builder, you agree that Zillow Group and other real estate professionals may call/text you about your inquiry, which may involve use of automated means and prerecorded/artificial voices and applies even if you are registered on a national or state Do Not Call list. You don't need to consent as a condition of buying any property, goods, or services. Message/data rates may apply. You also agree to our Terms of Use.
Learn how to advertise your homesEstimated market value
$593,700
$564,000 - $623,000
$3,426/mo
Price history
| Date | Event | Price |
|---|---|---|
| 1/21/2026 | Pending sale | $594,460+0.8%$391/sqft |
Source: | ||
| 12/8/2025 | Price change | $589,460-0.8%$388/sqft |
Source: | ||
| 11/7/2025 | Price change | $594,460-0.2%$391/sqft |
Source: | ||
| 10/30/2025 | Price change | $595,460-1.2%$392/sqft |
Source: | ||
| 10/23/2025 | Price change | $602,960-1.6%$397/sqft |
Source: | ||
Public tax history
Monthly payment
Neighborhood: 20850
Nearby schools
GreatSchools rating
- 5/10Washington Grove Elementary SchoolGrades: PK-5Distance: 0.9 mi
- 3/10Gaithersburg Middle SchoolGrades: 6-8Distance: 1.8 mi
- 3/10Gaithersburg High SchoolGrades: 9-12Distance: 1.6 mi
Schools provided by the MLS
- Elementary: Washington Grove
- Middle: Gaithersburg
- High: Gaithersburg
- District: Montgomery County Public Schools
Source: Bright MLS. This data may not be complete. We recommend contacting the local school district to confirm school assignments for this home.
