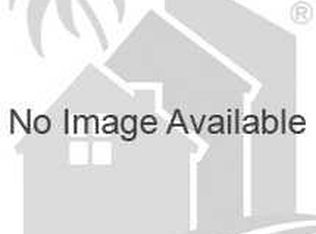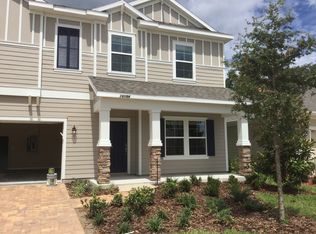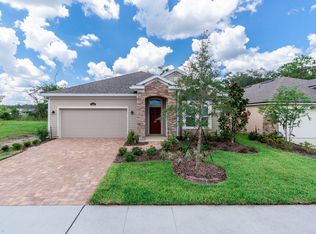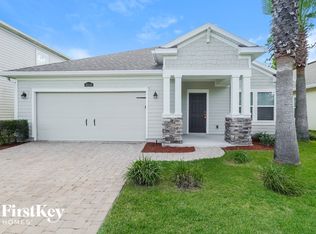Closed
$334,000
16098 TISONS BLUFF Road, Jacksonville, FL 32218
4beds
2,033sqft
Single Family Residence
Built in 2015
6,969.6 Square Feet Lot
$329,600 Zestimate®
$164/sqft
$2,308 Estimated rent
Home value
$329,600
$310,000 - $349,000
$2,308/mo
Zestimate® history
Loading...
Owner options
Explore your selling options
What's special
Welcome to this beautifully designed single-story home featuring 4 spacious bedrooms and 2.5 bathrooms. With an open floor plan that seamlessly connects the kitchen, dining area, and living room, this home offers a bright and airy atmosphere perfect for both entertaining and everyday living.
The master suite is a true retreat, complete with dual sinks, a relaxing soaking tub, a stand-up shower, and a private toilet room for added comfort. Enjoy the convenience of a 2-car garage and the privacy of a fully fenced backyard. Step outside to a charming patio, ideal for outdoor dining or relaxing evenings.
This move-in ready home combines functionality and comfort in a thoughtfully planned layout. Don't miss the opportunity to make it yours!
Zillow last checked: 8 hours ago
Listing updated: July 02, 2025 at 02:54pm
Listed by:
ROBERT E SALMONS 888-216-6364,
ENTERA REALTY LLC 713-248-9869
Bought with:
EASTER DAVIS, 3372737
EXP REALTY LLC
Source: realMLS,MLS#: 2090029
Facts & features
Interior
Bedrooms & bathrooms
- Bedrooms: 4
- Bathrooms: 3
- Full bathrooms: 2
- 1/2 bathrooms: 1
Bedroom 1
- Level: Main
- Area: 138 Square Feet
- Dimensions: 12.00 x 11.50
Bedroom 2
- Level: Main
- Area: 132 Square Feet
- Dimensions: 12.00 x 11.00
Bedroom 3
- Level: Main
- Area: 132 Square Feet
- Dimensions: 12.00 x 11.00
Bedroom 4
- Level: Main
- Area: 232.5 Square Feet
- Dimensions: 15.00 x 15.50
Dining room
- Level: Main
- Area: 121 Square Feet
- Dimensions: 11.00 x 11.00
Kitchen
- Level: Main
- Area: 132 Square Feet
- Dimensions: 11.00 x 12.00
Living room
- Level: Main
- Area: 272 Square Feet
- Dimensions: 17.00 x 16.00
Heating
- Central
Cooling
- Central Air, Electric
Appliances
- Included: Dishwasher, Disposal, Electric Oven, Electric Range, Microwave, Refrigerator
- Laundry: In Unit, Washer Hookup
Features
- Ceiling Fan(s), Eat-in Kitchen, Entrance Foyer, Kitchen Island, Pantry, Primary Bathroom -Tub with Separate Shower, Split Bedrooms, Walk-In Closet(s)
- Flooring: Carpet, Tile, Vinyl
Interior area
- Total interior livable area: 2,033 sqft
Property
Parking
- Total spaces: 2
- Parking features: Attached, Garage
- Attached garage spaces: 2
Features
- Stories: 1
- Patio & porch: Covered, Rear Porch
- Fencing: Back Yard,Vinyl
- Has view: Yes
- View description: Other
Lot
- Size: 6,969 sqft
Details
- Parcel number: 1080951825
Construction
Type & style
- Home type: SingleFamily
- Property subtype: Single Family Residence
Materials
- Stucco
- Roof: Shingle
Condition
- New construction: No
- Year built: 2015
Utilities & green energy
- Sewer: Public Sewer
- Water: Public
- Utilities for property: Cable Available, Electricity Available, Electricity Connected, Sewer Available, Sewer Connected, Water Available, Water Connected
Community & neighborhood
Security
- Security features: Smoke Detector(s)
Location
- Region: Jacksonville
- Subdivision: Yellow Bluff Hideaway
HOA & financial
HOA
- Has HOA: Yes
- HOA fee: $75 annually
- Amenities included: Pool, Barbecue, Basketball Court, Dog Park, Fitness Center, Playground, Tennis Court(s)
- Services included: Maintenance Grounds
Other
Other facts
- Listing terms: Cash,Conventional,FHA,VA Loan
- Road surface type: Paved
Price history
| Date | Event | Price |
|---|---|---|
| 7/2/2025 | Sold | $334,000+1.2%$164/sqft |
Source: | ||
| 6/6/2025 | Pending sale | $330,000$162/sqft |
Source: | ||
| 5/28/2025 | Listed for sale | $330,000+5.1%$162/sqft |
Source: | ||
| 4/23/2024 | Listing removed | -- |
Source: Zillow Rentals Report a problem | ||
| 4/5/2024 | Price change | $2,195-2.4%$1/sqft |
Source: Zillow Rentals Report a problem | ||
Public tax history
| Year | Property taxes | Tax assessment |
|---|---|---|
| 2024 | $7,354 -1.8% | $283,952 -2.4% |
| 2023 | $7,489 +13.9% | $291,018 +10% |
| 2022 | $6,573 +40.8% | $264,562 +34.5% |
Find assessor info on the county website
Neighborhood: Pecan Park
Nearby schools
GreatSchools rating
- 8/10Oceanway Elementary SchoolGrades: PK-5Distance: 4.9 mi
- 4/10Oceanway SchoolGrades: 6-8Distance: 4.5 mi
- 2/10First Coast High SchoolGrades: 9-12Distance: 3.5 mi
Schools provided by the listing agent
- Elementary: Oceanway
- Middle: Oceanway
- High: First Coast
Source: realMLS. This data may not be complete. We recommend contacting the local school district to confirm school assignments for this home.
Get a cash offer in 3 minutes
Find out how much your home could sell for in as little as 3 minutes with a no-obligation cash offer.
Estimated market value
$329,600



