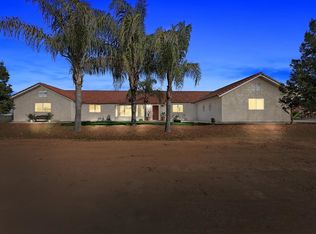Sold for $685,000 on 01/09/26
$685,000
16099 Karen Rd, Madera, CA 93636
4beds
3baths
2,168sqft
Residential, Single Family Residence
Built in 2004
2.27 Acres Lot
$684,900 Zestimate®
$316/sqft
$3,519 Estimated rent
Home value
$684,900
$616,000 - $760,000
$3,519/mo
Zestimate® history
Loading...
Owner options
Explore your selling options
What's special
Spacious Ranch-Style Retreat with Pool & on 2.27 Acres
Welcome to your private paradise in Bonadelle Ranchos! This beautifully maintained 4-bedroom, 3-bath home offers 2,168 sq. ft. of comfortable living space and is situated on a fully fenced 2.27-acre lot. Designed with entertaining in mind, enjoy year-round gatherings in the expansive 20x30 ft Patio featuring ceiling fans, or cool off in your sparkling 14,000-gallon pool surrounded.
Inside, the open-concept layout blends a spacious family/dining area with a cozy wood-burning fireplace and a separate living room ideal for both everyday living and hosting. The kitchen features a pantry closet, tile roof, and a convenient inside laundry room. All bedrooms include ceiling fans, new carpet with two bedrooms sharing a Jack-and-Jill bath with dual sinks and a shower/tub combo. The primary suite is a true retreat with dual walk-in closets, double sinks, and a stall shower.The fourth bedroom is privately situated on the opposite side of the home, accompanied by the third full bathroomperfect for guests or multi-generational living.
3-car garage with extended driveway
Central heating and air conditioning
Water softener system
Storage shed for extra convenience
Orange trees and room to expand or garden
Whether you're looking for space, comfort, or a place to entertain, this Bonadelle gem checks all the boxes. Don't miss your chance to own a slice of country living with modern amenities.
Zillow last checked: 8 hours ago
Listing updated: January 12, 2026 at 01:34pm
Listed by:
Jesus Gonzales DRE #01390928 559-288-1904,
Iron Key Real Estate
Bought with:
Ray Benitez, DRE #01257926
Magnum Realty
Source: Fresno MLS,MLS#: 633833Originating MLS: Fresno MLS
Facts & features
Interior
Bedrooms & bathrooms
- Bedrooms: 4
- Bathrooms: 3
Primary bedroom
- Area: 0
- Dimensions: 0 x 0
Bedroom 1
- Area: 0
- Dimensions: 0 x 0
Bedroom 2
- Area: 0
- Dimensions: 0 x 0
Bedroom 3
- Area: 0
- Dimensions: 0 x 0
Bedroom 4
- Area: 0
- Dimensions: 0 x 0
Bathroom
- Features: Tub/Shower, Shower
Dining room
- Area: 0
- Dimensions: 0 x 0
Family room
- Area: 0
- Dimensions: 0 x 0
Kitchen
- Area: 0
- Dimensions: 0 x 0
Living room
- Area: 0
- Dimensions: 0 x 0
Basement
- Area: 0
Heating
- Has Heating (Unspecified Type)
Cooling
- Central Air
Appliances
- Included: F/S Range/Oven, Electric Appliances
- Laundry: Inside
Features
- Flooring: Carpet, Vinyl
- Number of fireplaces: 1
- Fireplace features: Free Standing
Interior area
- Total structure area: 2,168
- Total interior livable area: 2,168 sqft
Property
Parking
- Total spaces: 3
- Parking features: Circular Driveway
- Attached garage spaces: 3
- Has uncovered spaces: Yes
Features
- Levels: One
- Stories: 1
- Patio & porch: Covered
- Has private pool: Yes
- Pool features: Fenced, Private, In Ground
Lot
- Size: 2.27 Acres
- Features: Rural
Details
- Additional structures: Shed(s)
- Parcel number: 051342005000
Construction
Type & style
- Home type: SingleFamily
- Architectural style: Ranch
- Property subtype: Residential, Single Family Residence
Materials
- Stucco
- Foundation: Concrete
- Roof: Tile
Condition
- Year built: 2004
Utilities & green energy
- Sewer: Septic Tank
- Utilities for property: Public Utilities, Propane
Green energy
- Energy generation: Solar
Community & neighborhood
Location
- Region: Madera
HOA & financial
Other financial information
- Total actual rent: 0
Other
Other facts
- Listing agreement: Exclusive Right To Sell
Price history
| Date | Event | Price |
|---|---|---|
| 1/9/2026 | Sold | $685,000-2.1%$316/sqft |
Source: Fresno MLS #633833 Report a problem | ||
| 11/24/2025 | Contingent | $700,000$323/sqft |
Source: | ||
| 9/8/2025 | Pending sale | $700,000$323/sqft |
Source: Fresno MLS #633833 Report a problem | ||
| 9/5/2025 | Contingent | $700,000$323/sqft |
Source: | ||
| 7/15/2025 | Listed for sale | $700,000+52.2%$323/sqft |
Source: Fresno MLS #633833 Report a problem | ||
Public tax history
| Year | Property taxes | Tax assessment |
|---|---|---|
| 2025 | $3,665 +2.7% | $497,917 +2% |
| 2024 | $3,568 +0.6% | $488,155 +2% |
| 2023 | $3,548 -1.8% | $478,584 +2% |
Find assessor info on the county website
Neighborhood: Bonadelle Ranchos
Nearby schools
GreatSchools rating
- 6/10Sierra View Elementary SchoolGrades: K-6Distance: 0.4 mi
- 10/10Ranchos Middle SchoolGrades: 7-8Distance: 3.8 mi
- 7/10Liberty High SchoolGrades: 9-12Distance: 4 mi
Schools provided by the listing agent
- Elementary: Sierra View
- Middle: Ranchos
- High: Liberty
Source: Fresno MLS. This data may not be complete. We recommend contacting the local school district to confirm school assignments for this home.

Get pre-qualified for a loan
At Zillow Home Loans, we can pre-qualify you in as little as 5 minutes with no impact to your credit score.An equal housing lender. NMLS #10287.
Sell for more on Zillow
Get a free Zillow Showcase℠ listing and you could sell for .
$684,900
2% more+ $13,698
With Zillow Showcase(estimated)
$698,598