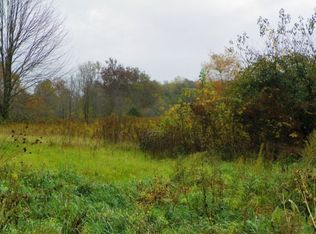Solid, well built brick, ranch style home. Big rooms, full basement and endless possibilities. 4 big bedrooms 2 full baths. New Electric and Plumbing throughout the house 3-4 ago. Roof is around 6 years old. Newer high efficiency LP gas furnace. Central Air. Big attic fan in the house that does a great job cooling down the house without having to use the central air. New septic pipe ran 4 years ago. Hardware floors in all the bedrooms and underneath the carpet. Full, dry walkout basement with LOTS of potential. Tilt in windows. Near a boat ramp and beach at Brookville lake. With just a little bit of cosmetic updating this could be the perfect home to raise your family like it was for our family for so many years!
This property is off market, which means it's not currently listed for sale or rent on Zillow. This may be different from what's available on other websites or public sources.
