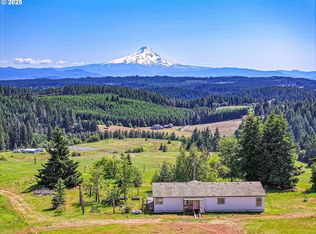Private Gorge Retreat! 20 Private acres; fields/forest/trails. 2300+sqft charming log home! Main level: Open greatroom with basalt fireplace, master suite, kit, utility, wrap around decks. Upper level: family loft, 2 bedrms & bath. Additional 676 guest/hs/adu adjacent. Huge Mt. Hood views! Fenced pasture! Room for livestock, Barn, machine shed, dble garage & workshop! New well in 2016. Radiant floor heat. Rural Zoning: 10 ac minimum.
This property is off market, which means it's not currently listed for sale or rent on Zillow. This may be different from what's available on other websites or public sources.

