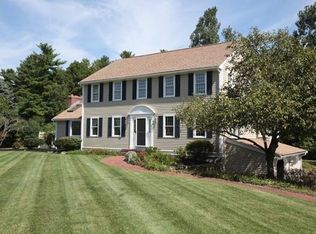Sold for $915,000
$915,000
161 Birchwood Rd, Hanover, MA 02339
4beds
2,296sqft
Single Family Residence
Built in 1987
0.79 Acres Lot
$1,058,900 Zestimate®
$399/sqft
$4,918 Estimated rent
Home value
$1,058,900
$995,000 - $1.13M
$4,918/mo
Zestimate® history
Loading...
Owner options
Explore your selling options
What's special
Opportunity in Hanover! Beautiful colonial with great floor plan boasts a big, beautiful kitchen, perfect for entertaining and holidays. Plenty of counter & cabinet space w/pull out drawers and storage. The family room is impressive w/cathedral ceiling, exposed brick fireplace, 1/2 bath and views of the deck/inground, Gunite pool out back. The formal living room could be an office or first floor bedroom. Large laundry/storage room off the updated ¾ bath, round out the first floor. Upstairs, 4 good-size bedrooms that have been freshly painted, updated full bath w/double vanity and an addtnl ½ bath in the main bedroom. Mature gardens surround the house and the inviting outdoor entertaining space out back. Newer furnace/oil tank, and a brand new 4-bedroom septic. This stately colonial is located, in a beautiful neighborhood, just outside the center of town.
Zillow last checked: 8 hours ago
Listing updated: February 28, 2023 at 01:18pm
Listed by:
Jean Cohen 781-367-7191,
Engel & Volkers, South Shore 781-934-2588
Bought with:
Christine Powers
Coldwell Banker Realty - Cohasset
Source: MLS PIN,MLS#: 73059439
Facts & features
Interior
Bedrooms & bathrooms
- Bedrooms: 4
- Bathrooms: 4
- Full bathrooms: 2
- 1/2 bathrooms: 2
Primary bedroom
- Features: Bathroom - Half, Walk-In Closet(s), Flooring - Wall to Wall Carpet
- Level: Second
Bedroom 2
- Features: Closet, Flooring - Wall to Wall Carpet
- Level: Second
Bedroom 3
- Features: Closet, Flooring - Wall to Wall Carpet
- Level: Second
Bedroom 4
- Features: Closet, Flooring - Wall to Wall Carpet
- Level: Second
Primary bathroom
- Features: Yes
Bathroom 1
- Features: Bathroom - Half
- Level: First
Bathroom 2
- Features: Bathroom - 3/4, Bathroom - Tiled With Shower Stall, Flooring - Stone/Ceramic Tile, Double Vanity
- Level: First
Bathroom 3
- Features: Bathroom - Full, Bathroom - With Tub & Shower, Flooring - Stone/Ceramic Tile, Double Vanity
- Level: Second
Dining room
- Features: Flooring - Hardwood, Crown Molding
- Level: First
Family room
- Features: Skylight, Ceiling Fan(s), Beamed Ceilings, Flooring - Hardwood, Deck - Exterior, Exterior Access, Open Floorplan
- Level: First
Kitchen
- Features: Flooring - Hardwood, Countertops - Stone/Granite/Solid, Kitchen Island, Recessed Lighting, Stainless Steel Appliances, Lighting - Pendant
- Level: First
Living room
- Features: Flooring - Hardwood
- Level: First
Heating
- Central, Oil
Cooling
- Central Air
Appliances
- Included: Range, Dishwasher, Microwave
- Laundry: Flooring - Stone/Ceramic Tile, First Floor
Features
- Bathroom - Half, Bathroom
- Flooring: Tile, Hardwood, Flooring - Stone/Ceramic Tile
- Doors: Storm Door(s), French Doors
- Windows: Insulated Windows
- Basement: Full,Unfinished
- Number of fireplaces: 1
- Fireplace features: Family Room
Interior area
- Total structure area: 2,296
- Total interior livable area: 2,296 sqft
Property
Parking
- Total spaces: 7
- Parking features: Attached, Paved Drive, Off Street
- Attached garage spaces: 2
- Uncovered spaces: 5
Features
- Patio & porch: Porch, Deck - Wood
- Exterior features: Porch, Deck - Wood, Pool - Inground, Storage, Professional Landscaping, Garden
- Has private pool: Yes
- Pool features: In Ground
Lot
- Size: 0.79 Acres
Details
- Parcel number: 1018835
- Zoning: Res
Construction
Type & style
- Home type: SingleFamily
- Architectural style: Colonial
- Property subtype: Single Family Residence
Materials
- Frame
- Foundation: Concrete Perimeter
- Roof: Shingle
Condition
- Year built: 1987
Utilities & green energy
- Sewer: Private Sewer
- Water: Public
Community & neighborhood
Community
- Community features: Shopping, Park, House of Worship, Public School
Location
- Region: Hanover
Other
Other facts
- Listing terms: Contract
Price history
| Date | Event | Price |
|---|---|---|
| 2/28/2023 | Sold | $915,000+2.9%$399/sqft |
Source: MLS PIN #73059439 Report a problem | ||
| 1/22/2023 | Pending sale | $889,000$387/sqft |
Source: | ||
| 1/22/2023 | Contingent | $889,000$387/sqft |
Source: MLS PIN #73059439 Report a problem | ||
| 1/16/2023 | Price change | $889,000+4.7%$387/sqft |
Source: MLS PIN #73059439 Report a problem | ||
| 11/22/2022 | Pending sale | $849,000$370/sqft |
Source: | ||
Public tax history
| Year | Property taxes | Tax assessment |
|---|---|---|
| 2025 | $10,901 +2.8% | $882,700 +6.9% |
| 2024 | $10,601 +5.5% | $825,600 +10.8% |
| 2023 | $10,051 +1.9% | $745,100 +15.2% |
Find assessor info on the county website
Neighborhood: 02339
Nearby schools
GreatSchools rating
- 8/10Center ElementaryGrades: 2-4Distance: 0.5 mi
- 7/10Hanover Middle SchoolGrades: 5-8Distance: 1.6 mi
- 9/10Hanover High SchoolGrades: 9-12Distance: 1.2 mi
Get a cash offer in 3 minutes
Find out how much your home could sell for in as little as 3 minutes with a no-obligation cash offer.
Estimated market value$1,058,900
Get a cash offer in 3 minutes
Find out how much your home could sell for in as little as 3 minutes with a no-obligation cash offer.
Estimated market value
$1,058,900
