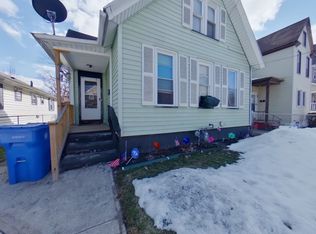Closed
$125,000
161 Cady St, Rochester, NY 14611
5beds
2,070sqft
Single Family Residence
Built in 1920
10,454.4 Square Feet Lot
$128,700 Zestimate®
$60/sqft
$1,767 Estimated rent
Home value
$128,700
$120,000 - $139,000
$1,767/mo
Zestimate® history
Loading...
Owner options
Explore your selling options
What's special
This spacious Colonial-style home offers incredible value with 5 bedrooms and 2 full bathrooms, perfect for large households or those seeking strong rental potential. Featuring brand new, vinyl windows throughout and durable, scratchproof, water-resistant laminate flooring. Freshly updated kitchen and bathrooms. Enjoy the convenience of first-floor laundry and peace of mind with a 2022 hot water heater already in place. Situated on a massive, FULLY FENCED quarter-acre lot. Government assistance rental potential for a home with 5 bedrooms in this zipcode is $2175/mo. Current C of O is transferable and valid through May 2027. NO DELAYED NEGOTIATIONS. Transparent pricing - list price takes it. Don’t miss this rare opportunity to own a property with size, updates, and upside!
Zillow last checked: 8 hours ago
Listing updated: October 06, 2025 at 08:38am
Listed by:
Amber R McGuckin 585-727-1379,
RE/MAX Realty Group
Bought with:
Tyronda Howard, 10401298114
Keller Williams Realty Greater Rochester
Source: NYSAMLSs,MLS#: R1604920 Originating MLS: Rochester
Originating MLS: Rochester
Facts & features
Interior
Bedrooms & bathrooms
- Bedrooms: 5
- Bathrooms: 2
- Full bathrooms: 2
- Main level bathrooms: 1
- Main level bedrooms: 1
Heating
- Gas, Forced Air
Appliances
- Included: Gas Water Heater
- Laundry: Main Level
Features
- Separate/Formal Dining Room, Bedroom on Main Level
- Flooring: Laminate, Varies
- Basement: Full
- Has fireplace: No
Interior area
- Total structure area: 2,070
- Total interior livable area: 2,070 sqft
Property
Parking
- Parking features: No Garage, No Driveway
Features
- Levels: Two
- Stories: 2
- Exterior features: Fully Fenced
- Fencing: Full
Lot
- Size: 10,454 sqft
- Dimensions: 66 x 158
- Features: Near Public Transit, Rectangular, Rectangular Lot, Residential Lot
Details
- Parcel number: 26140012059000020170010000
- Special conditions: Standard
Construction
Type & style
- Home type: SingleFamily
- Architectural style: Colonial,Two Story
- Property subtype: Single Family Residence
Materials
- Vinyl Siding
- Foundation: Block
- Roof: Asphalt
Condition
- Resale
- Year built: 1920
Utilities & green energy
- Sewer: Connected
- Water: Connected, Public
- Utilities for property: Sewer Connected, Water Connected
Community & neighborhood
Location
- Region: Rochester
- Subdivision: Greig
Other
Other facts
- Listing terms: Cash,Conventional,FHA,VA Loan
Price history
| Date | Event | Price |
|---|---|---|
| 10/1/2025 | Sold | $125,000$60/sqft |
Source: | ||
| 5/24/2025 | Pending sale | $125,000$60/sqft |
Source: | ||
| 5/22/2025 | Listed for sale | $125,000$60/sqft |
Source: | ||
| 5/21/2025 | Pending sale | $125,000$60/sqft |
Source: | ||
| 5/7/2025 | Listed for sale | $125,000+614.3%$60/sqft |
Source: | ||
Public tax history
| Year | Property taxes | Tax assessment |
|---|---|---|
| 2024 | -- | $82,900 +159.9% |
| 2023 | -- | $31,900 |
| 2022 | -- | $31,900 |
Find assessor info on the county website
Neighborhood: Genesee - Jefferson
Nearby schools
GreatSchools rating
- 2/10School 4 George Mather ForbesGrades: PK-6Distance: 0.1 mi
- 3/10Joseph C Wilson Foundation AcademyGrades: K-8Distance: 0.2 mi
- 6/10Rochester Early College International High SchoolGrades: 9-12Distance: 0.2 mi
Schools provided by the listing agent
- District: Rochester
Source: NYSAMLSs. This data may not be complete. We recommend contacting the local school district to confirm school assignments for this home.
