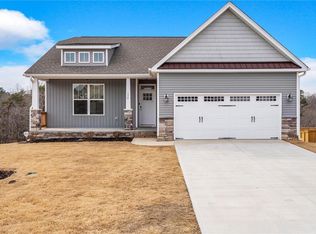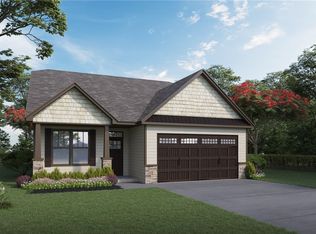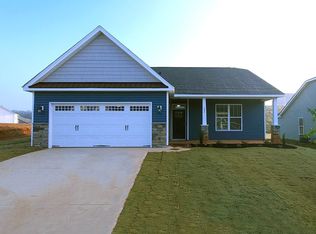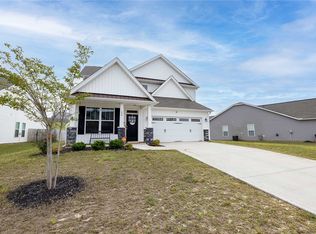Sold for $318,000 on 09/25/25
$318,000
161 Capslock Trl, Pendleton, SC 29670
4beds
1,742sqft
Single Family Residence
Built in ----
-- sqft lot
$321,100 Zestimate®
$183/sqft
$2,050 Estimated rent
Home value
$321,100
$218,000 - $472,000
$2,050/mo
Zestimate® history
Loading...
Owner options
Explore your selling options
What's special
Located in the beautiful Preserve of Pendleton, you will discover this inviting 4-bedroom ranch home, ideally situated on a quiet cul-de-sac in the back of the neighborhood. At just 3 years old, this home features updated stainless steel appliances and light fixtures, as well as a beautiful 6ft privacy fence. With a spacious layout, a gas log fireplace, and ample privacy, this home offers both comfort and charm—perfect for relaxed living and entertaining. This incredible home also offers the convenience of being minutes away from Clemson, Lake Hartwell, the mountains, and the awesome Square in downtown Pendleton. There are incredible restaurants, shopping and even a Candy Shop to enjoy.
Zillow last checked: 8 hours ago
Listing updated: September 29, 2025 at 01:45pm
Listed by:
Joshua Price 864-414-6444,
Keller Williams Greenville Upstate
Bought with:
Frederick Afshar, 112963
Keller Williams Clemson
Source: WUMLS,MLS#: 20290180 Originating MLS: Western Upstate Association of Realtors
Originating MLS: Western Upstate Association of Realtors
Facts & features
Interior
Bedrooms & bathrooms
- Bedrooms: 4
- Bathrooms: 2
- Full bathrooms: 2
- Main level bathrooms: 2
- Main level bedrooms: 3
Primary bedroom
- Dimensions: 15X11
Bedroom 2
- Dimensions: 10X10
Bedroom 3
- Dimensions: 10X11
Bedroom 4
- Dimensions: 14X15
Dining room
- Dimensions: 14X11
Kitchen
- Dimensions: 11X13
Laundry
- Dimensions: 10X8
Living room
- Dimensions: 17X11
Heating
- Heat Pump, Natural Gas
Cooling
- Central Air, Electric
Appliances
- Included: Dishwasher, Electric Oven, Electric Range, Disposal, Gas Water Heater, Microwave
- Laundry: Washer Hookup, Electric Dryer Hookup
Features
- Ceiling Fan(s), Cathedral Ceiling(s), Dual Sinks, Fireplace, Granite Counters, Garden Tub/Roman Tub, Bath in Primary Bedroom, Main Level Primary, Pull Down Attic Stairs, Smooth Ceilings, Separate Shower, Cable TV, Walk-In Closet(s), Walk-In Shower, Breakfast Area
- Flooring: Carpet, Vinyl
- Windows: Insulated Windows
- Basement: None,Crawl Space
- Has fireplace: Yes
- Fireplace features: Gas Log
Interior area
- Total interior livable area: 1,742 sqft
- Finished area above ground: 1,742
- Finished area below ground: 0
Property
Parking
- Total spaces: 2
- Parking features: Attached, Garage, Driveway
- Attached garage spaces: 2
Accessibility
- Accessibility features: Low Threshold Shower
Features
- Levels: One and One Half
- Patio & porch: Front Porch, Porch
- Exterior features: Porch
Lot
- Features: City Lot, Subdivision
Details
- Parcel number: 0410703011000
Construction
Type & style
- Home type: SingleFamily
- Architectural style: Craftsman
- Property subtype: Single Family Residence
Materials
- Stone Veneer, Vinyl Siding
- Foundation: Crawlspace
- Roof: Architectural,Shingle
Utilities & green energy
- Sewer: Private Sewer
- Water: Public
- Utilities for property: Electricity Available, Natural Gas Available, Phone Available, Sewer Available, Underground Utilities, Water Available, Cable Available
Community & neighborhood
Community
- Community features: Playground
Location
- Region: Pendleton
- Subdivision: The Preserve At Pendleton
Other
Other facts
- Listing agreement: Exclusive Right To Sell
Price history
| Date | Event | Price |
|---|---|---|
| 9/25/2025 | Sold | $318,000-0.6%$183/sqft |
Source: | ||
| 8/18/2025 | Contingent | $319,900$184/sqft |
Source: | ||
| 8/17/2025 | Pending sale | $319,900$184/sqft |
Source: | ||
| 7/25/2025 | Price change | $319,900-1.5%$184/sqft |
Source: | ||
| 7/11/2025 | Listed for sale | $324,900+6.4%$187/sqft |
Source: | ||
Public tax history
Tax history is unavailable.
Neighborhood: 29670
Nearby schools
GreatSchools rating
- 8/10Pendleton Elementary SchoolGrades: PK-6Distance: 2 mi
- 9/10Riverside Middle SchoolGrades: 7-8Distance: 1.5 mi
- 6/10Pendleton High SchoolGrades: 9-12Distance: 1.5 mi
Schools provided by the listing agent
- Elementary: Pendleton Elem
- Middle: Riverside Middl
- High: Pendleton High
Source: WUMLS. This data may not be complete. We recommend contacting the local school district to confirm school assignments for this home.

Get pre-qualified for a loan
At Zillow Home Loans, we can pre-qualify you in as little as 5 minutes with no impact to your credit score.An equal housing lender. NMLS #10287.
Sell for more on Zillow
Get a free Zillow Showcase℠ listing and you could sell for .
$321,100
2% more+ $6,422
With Zillow Showcase(estimated)
$327,522


