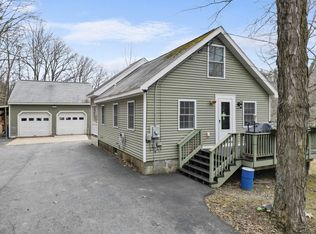Tucked in on a 1+/- acre lot in a desirable area is where you will find this Neat as a pin RANCH! Semi-private lot-close to the bike path, shopping, and a short walk to town. Nice 2 car attached garage... This home is easy living & low maintenance. One floor living with open concept, LR/DR/Kitchen with vaulted ceiling make for a great comfortable space.. 3 Bedrooms and a full bath complete the main level. Kitchen has maple cabinets, nice appliances, recessed lighting. Lower level has a large Family Room and additional room which would be a great office. The home has been well loved and it shows.. additional features include: New roof, generator ready, Screen doors, granite post, flag pole, finished garage, alarm system, Amish shed, new smoke alarms, and so much more! Call today for a viewing! Subject to seller finding suitable housing.
This property is off market, which means it's not currently listed for sale or rent on Zillow. This may be different from what's available on other websites or public sources.
