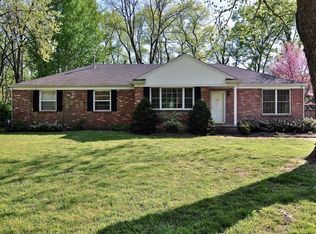Open house CANCELLED. FABULOUS home that is stately and timeless. Amazing spacious master suite on main level. Two other bedrooms on main level. Fourth bedroom isupstairs with built in beds and a full bath, but could also function as a bonus room. All glass sunroom recently added. Large open kitchen. Nice covered porch and backyard. Located around corner from Edwin Warner Park. Home feels great! Rinnai tankless hot water heater. Encapsulated crawlspace. Wood burning fireplace. 2 new HVACS in 2021.
This property is off market, which means it's not currently listed for sale or rent on Zillow. This may be different from what's available on other websites or public sources.
