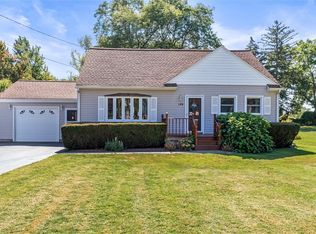Check Out This Charming Home! From Sun Up to Sun Down, Natural Light Fills this Impeccably Kept Home. Three Bedrooms, 1 1/2 Bathrooms, 1st Floor Laundry, Large Yard for Recreation, Deck with Attached Gas Grill, Huge Open Kitchen with Plenty of Cabinets & Counter Space PLUS The Kitchen & 1st Floor Bathroom Floors are HEATED! The Detached Garage has an Attached Shed for Additional Storage, a Workshop and a Dog Kennel. Conveniently Located Just Minutes Away to Expressways, Target, Wegmans, Aldi, Parks, Schools & More. This Is The One That You Don't Want To Get Away!
This property is off market, which means it's not currently listed for sale or rent on Zillow. This may be different from what's available on other websites or public sources.
