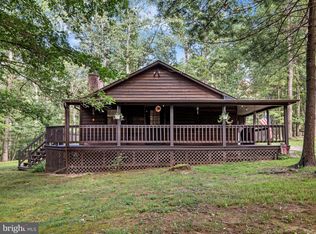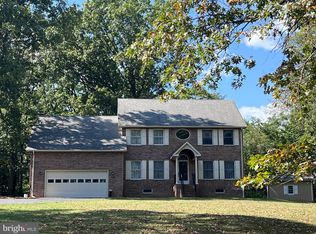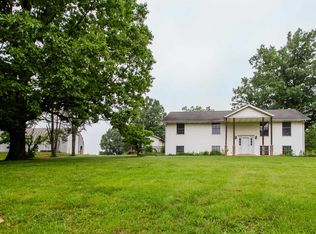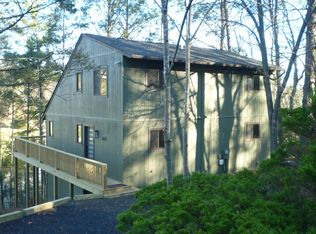West Virginia Living at its finest! This charming cape cod features stunning mountain views that create a serene and inspiring backdrop for everyday life! Imagine waking up to those stunning vistas each morning or relaxing on the porch while appreciating the natural beauty surrounding this home. With shared access to George Washington National Forest there is no end to the amount of nature and beauty you will experience here. All this alure and we haven't even stepped inside this inviting home with 3 bedrooms and 2 baths upstairs it also features a fully finished basement. With a full second kitchen and bath in the basement this is the perfect place for entertaining, guest accommodations, or multigenerational living.
For sale
$564,995
161 Coyote Run Rd, Mathias, WV 26812
4beds
3,510sqft
Est.:
Single Family Residence
Built in 1999
4 Acres Lot
$551,000 Zestimate®
$161/sqft
$-- HOA
What's special
Fully finished basementStunning mountain viewsNatural beautyInviting homeSerene and inspiring backdropSecond kitchen
- 167 days |
- 522 |
- 14 |
Zillow last checked: 8 hours ago
Listing updated: October 03, 2025 at 06:28am
Listed by:
Jessica Hagerty 304-703-8618,
Coldwell Banker Home Town Realty
Source: Bright MLS,MLS#: WVHD2002950
Tour with a local agent
Facts & features
Interior
Bedrooms & bathrooms
- Bedrooms: 4
- Bathrooms: 3
- Full bathrooms: 3
- Main level bathrooms: 2
- Main level bedrooms: 4
Basement
- Area: 1320
Heating
- Baseboard, Radiant, Oil
Cooling
- Ceiling Fan(s), Electric
Appliances
- Included: Microwave, Built-In Range, Dishwasher, Dryer, Extra Refrigerator/Freezer, Oven/Range - Electric, Oven/Range - Gas, Refrigerator, Stainless Steel Appliance(s), Washer, Water Heater, Electric Water Heater
Features
- Bathroom - Tub Shower, Ceiling Fan(s), Combination Kitchen/Dining, Dining Area, Entry Level Bedroom, Family Room Off Kitchen
- Flooring: Carpet, Laminate, Vinyl
- Basement: Full,Finished,Garage Access,Heated,Improved,Interior Entry,Exterior Entry,Walk-Out Access
- Has fireplace: No
Interior area
- Total structure area: 3,750
- Total interior livable area: 3,510 sqft
- Finished area above ground: 2,430
- Finished area below ground: 1,080
Property
Parking
- Total spaces: 11
- Parking features: Basement, Garage Faces Side, Inside Entrance, Oversized, Built In, Gravel, Private, Driveway, Detached, Attached
- Attached garage spaces: 5
- Uncovered spaces: 6
Accessibility
- Accessibility features: None
Features
- Levels: Two and One Half
- Stories: 2.5
- Pool features: None
- Has spa: Yes
- Spa features: Bath
- Has view: Yes
- View description: Mountain(s), Panoramic, Trees/Woods
Lot
- Size: 4 Acres
Details
- Additional structures: Above Grade, Below Grade
- Parcel number: 02 468003500000000
- Zoning: 101
- Special conditions: Standard
- Horses can be raised: Yes
- Horse amenities: Stable(s)
Construction
Type & style
- Home type: SingleFamily
- Architectural style: Cape Cod
- Property subtype: Single Family Residence
Materials
- Frame, Vinyl Siding
- Foundation: Block, Permanent
- Roof: Metal
Condition
- Average
- New construction: No
- Year built: 1999
Utilities & green energy
- Sewer: On Site Septic
- Water: Well
Community & HOA
Community
- Subdivision: Hickory Woods
HOA
- Has HOA: No
Location
- Region: Mathias
- Municipality: Lost River
Financial & listing details
- Price per square foot: $161/sqft
- Tax assessed value: $195,100
- Annual tax amount: $911
- Date on market: 7/23/2025
- Listing agreement: Exclusive Right To Sell
- Ownership: Fee Simple
- Road surface type: Gravel
Estimated market value
$551,000
$523,000 - $579,000
$1,907/mo
Price history
Price history
| Date | Event | Price |
|---|---|---|
| 10/3/2025 | Price change | $564,995-3.4%$161/sqft |
Source: | ||
| 7/23/2025 | Listed for sale | $585,000-9.9%$167/sqft |
Source: | ||
| 12/9/2022 | Listing removed | $649,000$185/sqft |
Source: | ||
| 8/25/2022 | Price change | $649,000-7.2%$185/sqft |
Source: | ||
| 7/28/2022 | Listed for sale | $699,000$199/sqft |
Source: | ||
Public tax history
Public tax history
| Year | Property taxes | Tax assessment |
|---|---|---|
| 2025 | $1,012 +9.1% | $131,580 +9.2% |
| 2024 | $928 +0.4% | $120,540 +0.7% |
| 2023 | $925 +1.5% | $119,700 +2.3% |
Find assessor info on the county website
BuyAbility℠ payment
Est. payment
$2,563/mo
Principal & interest
$2191
Home insurance
$198
Property taxes
$174
Climate risks
Neighborhood: 26812
Nearby schools
GreatSchools rating
- 4/10East Hardy Early/Middle SchoolGrades: PK-6Distance: 11.8 mi
- 4/10East Hardy High SchoolGrades: 7-12Distance: 11.7 mi
Schools provided by the listing agent
- District: Hardy County Schools
Source: Bright MLS. This data may not be complete. We recommend contacting the local school district to confirm school assignments for this home.
- Loading
- Loading





