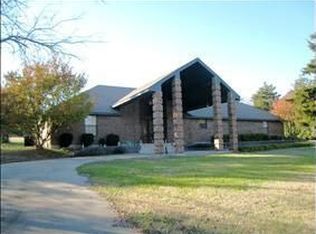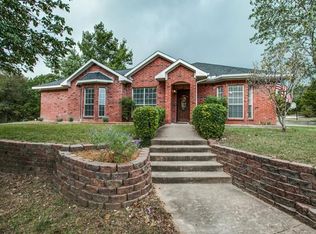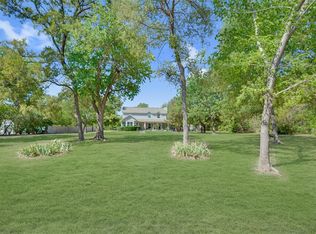Sold
Price Unknown
161 Farms Rd, McKinney, TX 75071
3beds
1,884sqft
Single Family Residence
Built in 1994
1.5 Acres Lot
$549,800 Zestimate®
$--/sqft
$2,378 Estimated rent
Home value
$549,800
$522,000 - $583,000
$2,378/mo
Zestimate® history
Loading...
Owner options
Explore your selling options
What's special
Discover your sanctuary tucked away in a serene corner of New Hope, McKinney, this 1.5-acre hideaway offers the perfect blend of modern comfort and country charm. Shaded by a canopy of mature pecan, peach, cherry, apple (Red Delicious & Honeycrisp), and almond trees, this private property is a rare find.
Step inside to discover contemporary updates throughout, including bamboo flooring, energy-efficient LED lighting, and a stunning kitchen with waterfall quartz countertops. The Euro-style ensuite in the primary bedroom features a sleek design, custom closet systems, and a skylight that fills the space with natural light. Work from home without interruption in the office space within the garage structure.
Enjoy indoor-outdoor living with a 375 sq ft covered concrete patio and a deck which can enclose a hot tub.
Outdoors, experience the joys of true country living with a chicken coop, greenhouse, shed, and a spacious garage-storage building combo.
Zillow last checked: 8 hours ago
Listing updated: August 22, 2025 at 11:38am
Listed by:
Harlan Papert 0701707 469-777-9060,
Coldwell Banker Apex, REALTORS 972-562-5400
Bought with:
Fion Lee
Grand Ark LLC
Source: NTREIS,MLS#: 20893810
Facts & features
Interior
Bedrooms & bathrooms
- Bedrooms: 3
- Bathrooms: 2
- Full bathrooms: 2
Primary bedroom
- Features: Closet Cabinetry, Dual Sinks, En Suite Bathroom, Garden Tub/Roman Tub, Separate Shower, Walk-In Closet(s)
- Level: First
- Dimensions: 17 x 12
Bedroom
- Features: Closet Cabinetry
- Level: First
- Dimensions: 11 x 11
Bedroom
- Features: Closet Cabinetry
- Level: First
- Dimensions: 15 x 11
Bonus room
- Level: First
- Dimensions: 10 x 8
Dining room
- Level: First
- Dimensions: 12 x 11
Kitchen
- Features: Breakfast Bar, Built-in Features, Solid Surface Counters
- Level: First
- Dimensions: 14 x 12
Living room
- Features: Fireplace
- Level: First
- Dimensions: 17 x 14
Utility room
- Features: Built-in Features, Utility Room
- Level: First
- Dimensions: 13 x 5
Heating
- Central, Electric
Cooling
- Electric
Appliances
- Included: Dishwasher, Electric Cooktop, Electric Oven, Electric Water Heater, Disposal
Features
- Eat-in Kitchen, High Speed Internet, Kitchen Island, Open Floorplan, Walk-In Closet(s)
- Flooring: Wood
- Has basement: No
- Number of fireplaces: 1
- Fireplace features: Gas Starter
Interior area
- Total interior livable area: 1,884 sqft
Property
Parking
- Total spaces: 2
- Parking features: Door-Multi, Garage Faces Side
- Garage spaces: 2
Features
- Levels: One
- Stories: 1
- Pool features: None
- Fencing: Chain Link
- Waterfront features: Creek
Lot
- Size: 1.50 Acres
Details
- Parcel number: R210500001201
Construction
Type & style
- Home type: SingleFamily
- Architectural style: Ranch,Detached
- Property subtype: Single Family Residence
Materials
- Brick
- Foundation: Slab
- Roof: Composition
Condition
- Year built: 1994
Utilities & green energy
- Sewer: Septic Tank
- Utilities for property: Septic Available
Community & neighborhood
Location
- Region: Mckinney
- Subdivision: New Hope Farms
Price history
| Date | Event | Price |
|---|---|---|
| 8/22/2025 | Sold | -- |
Source: NTREIS #20893810 Report a problem | ||
| 8/22/2025 | Listed for sale | $599,000$318/sqft |
Source: | ||
| 8/5/2025 | Pending sale | $599,000$318/sqft |
Source: | ||
| 7/27/2025 | Contingent | $599,000$318/sqft |
Source: NTREIS #20893810 Report a problem | ||
| 7/24/2025 | Pending sale | $599,000$318/sqft |
Source: | ||
Public tax history
| Year | Property taxes | Tax assessment |
|---|---|---|
| 2025 | -- | $574,751 +60.5% |
| 2024 | $4,252 +13.4% | $358,080 +10% |
| 2023 | $3,750 | $325,527 +10% |
Find assessor info on the county website
Neighborhood: 75071
Nearby schools
GreatSchools rating
- 4/10Webb Elementary SchoolGrades: K-5Distance: 3 mi
- 7/10Scott Morgan Johnson Middle SchoolGrades: 6-8Distance: 4.9 mi
- 8/10Mckinney North High SchoolGrades: 9-12Distance: 5.1 mi
Schools provided by the listing agent
- Elementary: Webb
- Middle: Johnson
- High: McKinney North
- District: McKinney ISD
Source: NTREIS. This data may not be complete. We recommend contacting the local school district to confirm school assignments for this home.
Get a cash offer in 3 minutes
Find out how much your home could sell for in as little as 3 minutes with a no-obligation cash offer.
Estimated market value$549,800
Get a cash offer in 3 minutes
Find out how much your home could sell for in as little as 3 minutes with a no-obligation cash offer.
Estimated market value
$549,800


