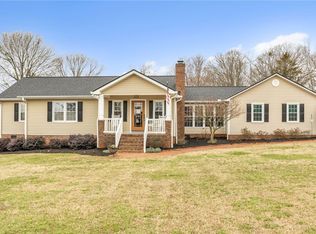Sold for $320,000
$320,000
161 Fish Camp Rd, Easley, SC 29642
3beds
--sqft
Single Family Residence
Built in ----
0.58 Acres Lot
$311,700 Zestimate®
$--/sqft
$1,913 Estimated rent
Home value
$311,700
$265,000 - $365,000
$1,913/mo
Zestimate® history
Loading...
Owner options
Explore your selling options
What's special
This stunning home has been meticulously remodeled and is situated on a .58-acre corner lot in the warm and friendly neighborhood of Hillside Estates. Nestled in a singular street ending in a cul-de-sac, the neighborhood offers a peaceful, laid-back atmosphere with no through traffic. The home features significant renovations and upgrades, including a brand-new kitchen, updated main and master bathrooms, a new back deck, front porch railing, shutters, landscaping, and more. With a newly installed HVAC system and new ductwork, you'll enjoy comfort year-round and save on electric bills. The crawlspace has been enhanced with a vapor barrier, new insulation, a humidistat-controlled fan system, and additional supports, ensuring the home's durability for years to come. The bright, airy kitchen boasts floor-to-ceiling white cabinetry, custom hand-finished butcher block countertops, and new matching Samsung appliances. French doors fill the home with light and open from the dining area to the new back deck and patio, perfect for outdoor grilling and fun. Newly installed luxury vinyl plank flooring throughout offers the look of wood without the upkeep, and new lighting fixtures give the home a fresh, bright appearance. All the bedrooms are spacious. The second bedroom features a walkthrough closet to the bathroom, making it ideal as a secondary master bedroom or in-law suite. The hall bath includes a new tub/shower combo and vanity. The private master bedroom, located off the hall from the kitchen and garage, has a bright master bath with a walk-in shower, solid oak double vanity, and a walk-in closet with built-in shelving. The two-car garage offers ample cabinet space, a work table, and a storage room. Enjoy crisp fall mornings on your 36-foot rocking chair front porch, sipping coffee and taking in the view of the open field across the road. The yard features mature trees that provide plenty of shade in the hot summer months and produce beautiful flowers such as Rose of Sharon, Crepe Myrtle, and Dogwood. The fire pit area is perfect for gathering with family and friends, roasting marshmallows, and stargazing. This peaceful rural home offers the perfect balance of tranquility and convenience, just far enough from the hustle and bustle to provide peace and comfort.
Zillow last checked: 8 hours ago
Listing updated: November 12, 2024 at 03:02pm
Listed by:
Francine Powers 864-350-4386,
Southern Real Estate & Development
Bought with:
Christopher Kern, 127029
Weichert Realtors - Shaun & Shari Group
Source: WUMLS,MLS#: 20278015 Originating MLS: Western Upstate Association of Realtors
Originating MLS: Western Upstate Association of Realtors
Facts & features
Interior
Bedrooms & bathrooms
- Bedrooms: 3
- Bathrooms: 2
- Full bathrooms: 2
- Main level bathrooms: 2
- Main level bedrooms: 3
Primary bedroom
- Dimensions: 14x18
Bedroom 2
- Dimensions: 13x12
Bedroom 3
- Dimensions: 13x15
Kitchen
- Dimensions: 17x14
Laundry
- Dimensions: 6x11
Living room
- Dimensions: 26x12
Heating
- Central, Gas
Cooling
- Central Air, Electric
Appliances
- Included: Dishwasher, Electric Oven, Electric Range, Gas Water Heater, Microwave, Refrigerator
Features
- Ceiling Fan(s), French Door(s)/Atrium Door(s), Bath in Primary Bedroom, Main Level Primary, Other, See Remarks, Separate Shower, Walk-In Closet(s), Walk-In Shower
- Flooring: Ceramic Tile, Luxury Vinyl Plank
- Doors: French Doors
- Basement: None,Crawl Space
Interior area
- Living area range: 2000-2249 Square Feet
- Finished area above ground: 2,000
Property
Parking
- Total spaces: 2
- Parking features: Attached, Garage, Driveway
- Attached garage spaces: 2
Accessibility
- Accessibility features: Low Threshold Shower
Features
- Levels: One
- Stories: 1
- Patio & porch: Deck, Front Porch
- Exterior features: Deck, Porch
Lot
- Size: 0.58 Acres
- Features: Corner Lot, Level, Outside City Limits, Subdivision
Details
- Parcel number: 501706495005
Construction
Type & style
- Home type: SingleFamily
- Architectural style: Ranch
- Property subtype: Single Family Residence
Materials
- Vinyl Siding
- Foundation: Crawlspace
- Roof: Architectural,Shingle
Utilities & green energy
- Sewer: Septic Tank
- Water: Public
Community & neighborhood
Location
- Region: Easley
- Subdivision: Hillside
HOA & financial
HOA
- Has HOA: No
Other
Other facts
- Listing agreement: Exclusive Agency
Price history
| Date | Event | Price |
|---|---|---|
| 11/11/2024 | Sold | $320,000-2.7% |
Source: | ||
| 11/7/2024 | Pending sale | $329,000 |
Source: | ||
| 11/7/2024 | Contingent | $329,000 |
Source: | ||
| 11/3/2024 | Listed for sale | $329,000 |
Source: | ||
| 8/22/2024 | Listing removed | $329,000 |
Source: | ||
Public tax history
| Year | Property taxes | Tax assessment |
|---|---|---|
| 2024 | $2,208 +8.8% | $8,470 |
| 2023 | $2,030 +222.8% | $8,470 +62.6% |
| 2022 | $629 -3% | $5,210 |
Find assessor info on the county website
Neighborhood: 29642
Nearby schools
GreatSchools rating
- 5/10West End Elementary SchoolGrades: PK-5Distance: 1.5 mi
- 4/10Richard H. Gettys Middle SchoolGrades: 6-8Distance: 2.6 mi
- 6/10Easley High SchoolGrades: 9-12Distance: 2 mi
Schools provided by the listing agent
- Elementary: West End Elem
- Middle: Richard H Gettys Middle
- High: Easley High
Source: WUMLS. This data may not be complete. We recommend contacting the local school district to confirm school assignments for this home.
Get a cash offer in 3 minutes
Find out how much your home could sell for in as little as 3 minutes with a no-obligation cash offer.
Estimated market value$311,700
Get a cash offer in 3 minutes
Find out how much your home could sell for in as little as 3 minutes with a no-obligation cash offer.
Estimated market value
$311,700
