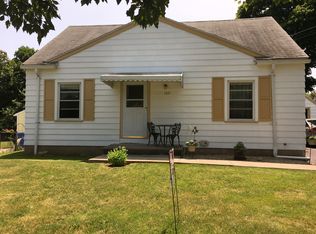Closed
$182,500
161 Gray St, Rochester, NY 14609
3beds
1,176sqft
Single Family Residence
Built in 1949
5,601.82 Square Feet Lot
$-- Zestimate®
$155/sqft
$1,848 Estimated rent
Maximize your home sale
Get more eyes on your listing so you can sell faster and for more.
Home value
Not available
Estimated sales range
Not available
$1,848/mo
Zestimate® history
Loading...
Owner options
Explore your selling options
What's special
COME SEE THIS CHARMING WELL-MAINTAINED CAPE COD HOME NESTLED IN THE NORTHLAND-LYCEUM AREA! PERFECTLY PRICED AND READY TO MOVE IN! As you enter the front door you will immediately notice the GLISTENING HARDWOOD FLOORS in the cozy living room! The front entrance is equipped with a spacious closet for your guests coats and shoes; what a convenience! There are two cozy bedrooms on the first floor; one bedroom overlooks the backyard. The bathroom is very accommodating and is equipped with a tub and a shower, which gives you options. The sink has been updated and the tiling to give it a jazzy feel! The STOVE, REFRIGERATOR, WASHER AND DRYER are included in the purchase, so no worries. The backyard is private and beautifully kept; plenty of room for family gatherings and social events of any kind. This TWO-CAR GARAGE is very unique because it has a FRONT ROLLING PANEL and a REAR ROLLING PANEL to enter as well along with a side door entrance. There is a SHED included with this purchase to store your lawnmower or gardening equipment. This area has plenty of shopping, restaurants, gyms, grocery stores and other areas of interests. It has easy access to the expressway near 590 and 104 areas. This home is waiting for you to say YES!
Showings begin Friday, June 20th and Offers are due Wednesday, June 25th at 3PM.
Zillow last checked: 8 hours ago
Listing updated: August 12, 2025 at 05:15am
Listed by:
Valerie H. Smith 585-223-9000,
Howard Hanna
Bought with:
Sarah M Pastecki, 10401282574
Keller Williams Realty Greater Rochester
Source: NYSAMLSs,MLS#: R1616175 Originating MLS: Rochester
Originating MLS: Rochester
Facts & features
Interior
Bedrooms & bathrooms
- Bedrooms: 3
- Bathrooms: 1
- Full bathrooms: 1
- Main level bathrooms: 1
- Main level bedrooms: 2
Heating
- Gas, Forced Air
Appliances
- Included: Dryer, Electric Cooktop, Electric Water Heater, Microwave, Refrigerator, Washer
- Laundry: In Basement
Features
- Ceiling Fan(s), Separate/Formal Living Room, Solid Surface Counters, Window Treatments, Bedroom on Main Level
- Flooring: Hardwood, Varies, Vinyl
- Windows: Drapes, Leaded Glass
- Basement: Full,Sump Pump
- Has fireplace: No
Interior area
- Total structure area: 1,176
- Total interior livable area: 1,176 sqft
Property
Parking
- Total spaces: 2
- Parking features: Attached, Electricity, Garage, Storage, Workshop in Garage, Garage Door Opener
- Attached garage spaces: 2
Accessibility
- Accessibility features: Accessible Bedroom, Low Cabinetry
Features
- Levels: Two
- Stories: 2
- Exterior features: Blacktop Driveway, Fully Fenced
- Fencing: Full
Lot
- Size: 5,601 sqft
- Dimensions: 56 x 100
- Features: Rectangular, Rectangular Lot, Residential Lot
Details
- Additional structures: Shed(s), Storage
- Parcel number: 26140009262000010520000000
- Special conditions: Estate
Construction
Type & style
- Home type: SingleFamily
- Architectural style: Cape Cod
- Property subtype: Single Family Residence
Materials
- Attic/Crawl Hatchway(s) Insulated, Vinyl Siding
- Foundation: Block
- Roof: Asphalt
Condition
- Resale
- Year built: 1949
Utilities & green energy
- Electric: Circuit Breakers
- Sewer: Connected
- Water: Connected, Public
- Utilities for property: Electricity Available, Sewer Connected, Water Connected
Green energy
- Energy efficient items: Windows
Community & neighborhood
Location
- Region: Rochester
- Subdivision: Mun Subn 21 48
Other
Other facts
- Listing terms: Cash,Conventional,FHA,VA Loan
Price history
| Date | Event | Price |
|---|---|---|
| 8/8/2025 | Sold | $182,500+40.5%$155/sqft |
Source: | ||
| 6/26/2025 | Pending sale | $129,900$110/sqft |
Source: | ||
| 6/19/2025 | Listed for sale | $129,900+120.2%$110/sqft |
Source: | ||
| 10/23/2006 | Sold | $59,000+321.4%$50/sqft |
Source: Public Record Report a problem | ||
| 1/20/2006 | Sold | $14,000$12/sqft |
Source: Public Record Report a problem | ||
Public tax history
| Year | Property taxes | Tax assessment |
|---|---|---|
| 2024 | -- | $147,500 +77.7% |
| 2023 | -- | $83,000 |
| 2022 | -- | $83,000 |
Find assessor info on the county website
Neighborhood: Northland-Lyceum
Nearby schools
GreatSchools rating
- 2/10School 39 Andrew J TownsonGrades: PK-6Distance: 0.4 mi
- 2/10Northwest College Preparatory High SchoolGrades: 7-9Distance: 0.5 mi
- 2/10East High SchoolGrades: 9-12Distance: 1.9 mi
Schools provided by the listing agent
- District: Rochester
Source: NYSAMLSs. This data may not be complete. We recommend contacting the local school district to confirm school assignments for this home.
