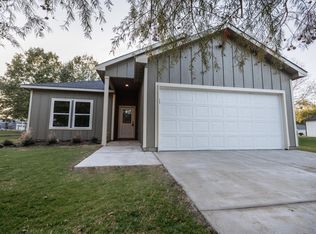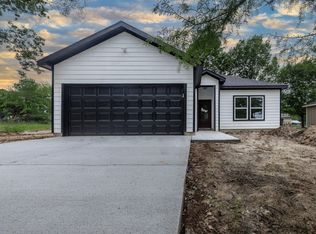Sold on 06/10/25
Price Unknown
161 Harris Harbor Rd, Pt, TX 75472
3beds
1,391sqft
Single Family Residence
Built in 2025
6,547.07 Square Feet Lot
$270,900 Zestimate®
$--/sqft
$1,972 Estimated rent
Home value
$270,900
Estimated sales range
Not available
$1,972/mo
Zestimate® history
Loading...
Owner options
Explore your selling options
What's special
Looking for a quiet oasis with a small town feel? This brand New Construction home nestled near Lake Tawakoni offers you views of the water from your back porch! The open concept floor plan creates a sense of spaciousness throughout and features wood like vinyl plank flooring and carpets in bedrooms. Kitchen becomes focal point with its stainless steel appliances and its kitchen island offering seating options for your guests. The home's colors seamlessly blend with the quartz countertops and the primary bathroom is a must see, with his and hers vanities, shower and lots of built in cabinets. Builder will be providing a Builder's Warranty upon closing and funding. Buyer and buyer's agent to verify all information, including utilities and school information. Excludes staging items
Zillow last checked: 8 hours ago
Listing updated: June 13, 2025 at 01:17pm
Listed by:
Dominga Cruz 0788828 903-356-4700,
Exit Realty Pinnacle Group 903-356-4700
Bought with:
Deedra Poteet
Coldwell Banker Apex, REALTORS
Source: NTREIS,MLS#: 20914898
Facts & features
Interior
Bedrooms & bathrooms
- Bedrooms: 3
- Bathrooms: 2
- Full bathrooms: 2
Primary bedroom
- Features: Ceiling Fan(s)
- Level: First
- Dimensions: 15 x 13
Bedroom
- Features: Ceiling Fan(s)
- Level: First
- Dimensions: 10 x 10
Bedroom
- Features: Ceiling Fan(s)
- Level: First
- Dimensions: 10 x 10
Primary bathroom
- Features: Dual Sinks, Stone Counters
- Level: First
- Dimensions: 12 x 4
Dining room
- Level: First
- Dimensions: 9 x 8
Other
- Features: Built-in Features, Stone Counters
- Level: First
- Dimensions: 4 x 10
Kitchen
- Features: Built-in Features, Eat-in Kitchen, Kitchen Island, Pantry, Stone Counters
- Level: First
- Dimensions: 10 x 10
Laundry
- Level: First
- Dimensions: 5 x 7
Living room
- Level: First
- Dimensions: 15 x 15
Heating
- Central, Electric
Cooling
- Central Air, Ceiling Fan(s), Electric
Appliances
- Included: Dishwasher, Electric Range, Disposal, Microwave
- Laundry: Washer Hookup, Electric Dryer Hookup
Features
- Decorative/Designer Lighting Fixtures, Eat-in Kitchen, Kitchen Island, Open Floorplan, Pantry
- Flooring: Carpet, Luxury Vinyl Plank
- Has basement: No
- Has fireplace: No
Interior area
- Total interior livable area: 1,391 sqft
Property
Parking
- Total spaces: 2
- Parking features: Driveway, Garage Faces Front, Garage, Garage Door Opener
- Attached garage spaces: 2
- Has uncovered spaces: Yes
Features
- Levels: One
- Stories: 1
- Pool features: None
- Has view: Yes
- View description: Water
- Has water view: Yes
- Water view: Water
- Body of water: Tawakoni
Lot
- Size: 6,547 sqft
- Features: Cleared
Details
- Parcel number: 9751
Construction
Type & style
- Home type: SingleFamily
- Architectural style: Detached
- Property subtype: Single Family Residence
- Attached to another structure: Yes
Materials
- Foundation: Slab
- Roof: Composition,Shingle
Condition
- Year built: 2025
Utilities & green energy
- Sewer: Public Sewer
- Water: Public
- Utilities for property: Electricity Available, Sewer Available, Water Available
Community & neighborhood
Location
- Region: Pt
- Subdivision: Whispering Oaks
Other
Other facts
- Listing terms: Cash,Conventional,FHA,Other,VA Loan
Price history
| Date | Event | Price |
|---|---|---|
| 6/10/2025 | Sold | -- |
Source: NTREIS #20914898 Report a problem | ||
| 5/15/2025 | Pending sale | $275,000$198/sqft |
Source: NTREIS #20914898 Report a problem | ||
| 5/9/2025 | Listed for sale | $275,000$198/sqft |
Source: | ||
| 5/5/2025 | Contingent | $275,000$198/sqft |
Source: NTREIS #20914898 Report a problem | ||
| 4/24/2025 | Listed for sale | $275,000$198/sqft |
Source: NTREIS #20914898 Report a problem | ||
Public tax history
Tax history is unavailable.
Neighborhood: 75472
Nearby schools
GreatSchools rating
- NARains Elementary SchoolGrades: PK-2Distance: 9.5 mi
- 5/10Rains J High SchoolGrades: 6-8Distance: 9.7 mi
- 6/10Rains High SchoolGrades: 9-12Distance: 9.8 mi
Schools provided by the listing agent
- Elementary: Rains
- High: Rains
- District: Rains ISD
Source: NTREIS. This data may not be complete. We recommend contacting the local school district to confirm school assignments for this home.
Sell for more on Zillow
Get a free Zillow Showcase℠ listing and you could sell for .
$270,900
2% more+ $5,418
With Zillow Showcase(estimated)
$276,318
