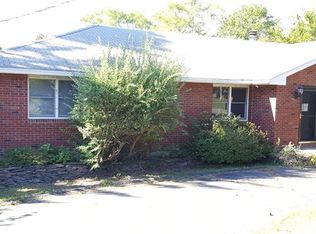Sold for $440,000
$440,000
161 High Meadows Road, Walden, NY 12586
4beds
1,603sqft
Single Family Residence, Residential
Built in 1968
0.51 Acres Lot
$453,000 Zestimate®
$274/sqft
$3,447 Estimated rent
Home value
$453,000
$394,000 - $521,000
$3,447/mo
Zestimate® history
Loading...
Owner options
Explore your selling options
What's special
New Listing! Spacious Brick Ranch – First Time on the Market!
This well-loved, one-owner brick ranch is hitting the market for the very first time! Located in a desirable neighborhood close to a golf course, shops, and restaurants, this home offers a rare opportunity to own a solid, well-maintained property with endless potential. It is move-in ready, and with some updating, it could truly shine as the gem it was always meant to be.
Designed with space and comfort in mind, this home features four bedrooms, plus a fifth room that could be used as an additional bedroom, office, or flex space. The layout includes a spacious living room, dining area, and eat-in kitchen, providing plenty of room for everyday living and entertaining. A bright and airy sunroom is perfect for relaxing and enjoying the natural light that fills the home. Hardwood floors run throughout, adding warmth and character, while two wood-burning fireplaces bring a cozy charm to the space. This home has been well cared for over the years, with replacement windows and a newer roof for added value and peace of mind. The full basement expands the living space, featuring a family room with a fireplace, a workshop, a laundry room with a convenient laundry chute, a bathroom, and an additional bedroom. There is also plenty of storage space throughout the home.
Outside, the nice yard offers great outdoor potential, and the paved driveway leads to a two-car garage, providing ample parking. This home has never been on the market before, making it a special opportunity for the next owner to bring their vision to life. Don’t miss out—schedule your private showing today! More photos to come!
Zillow last checked: 8 hours ago
Listing updated: July 24, 2025 at 01:49pm
Listed by:
Patricia Lucey 845-728-5671,
Picture It Sold, LLC 845-283-5494,
Angela Danosky 845-283-5494,
Picture It Sold, LLC
Bought with:
Wendy Lupinski-Beck, 10401323686
Krumpfer Realty Group, LLC
Source: OneKey® MLS,MLS#: 824443
Facts & features
Interior
Bedrooms & bathrooms
- Bedrooms: 4
- Bathrooms: 3
- Full bathrooms: 2
- 1/2 bathrooms: 1
Heating
- Oil
Cooling
- None
Appliances
- Included: Dishwasher, Dryer, Oven, Range, Refrigerator, Washer, Oil Water Heater, Water Softener Owned
- Laundry: Washer/Dryer Hookup, In Basement
Features
- First Floor Bedroom, First Floor Full Bath, Eat-in Kitchen, Primary Bathroom, Open Floorplan, Storage
- Basement: Full,Partially Finished,Storage Space,Walk-Out Access
- Attic: Partial
- Number of fireplaces: 2
- Fireplace features: Family Room, Living Room, Wood Burning
Interior area
- Total structure area: 2,723
- Total interior livable area: 1,603 sqft
Property
Parking
- Total spaces: 2
- Parking features: Driveway, Garage, Garage Door Opener, Private
- Garage spaces: 2
- Has uncovered spaces: Yes
Features
- Patio & porch: Covered, Patio
Lot
- Size: 0.51 Acres
- Features: Back Yard, Front Yard, Level, Near Golf Course
Details
- Parcel number: 3342890090000002067.0000000
- Special conditions: None
Construction
Type & style
- Home type: SingleFamily
- Architectural style: Ranch
- Property subtype: Single Family Residence, Residential
Materials
- Brick
Condition
- Year built: 1968
Utilities & green energy
- Sewer: Septic Tank
- Water: Public
- Utilities for property: Cable Connected, Electricity Connected, Propane, Trash Collection Public, Water Connected
Community & neighborhood
Security
- Security features: Smoke Detector(s)
Location
- Region: Walden
Other
Other facts
- Listing agreement: Exclusive Right To Sell
Price history
| Date | Event | Price |
|---|---|---|
| 7/24/2025 | Sold | $440,000+0.2%$274/sqft |
Source: | ||
| 5/13/2025 | Pending sale | $439,000$274/sqft |
Source: | ||
| 3/13/2025 | Price change | $439,000-6.6%$274/sqft |
Source: | ||
| 2/24/2025 | Listed for sale | $469,900$293/sqft |
Source: | ||
Public tax history
| Year | Property taxes | Tax assessment |
|---|---|---|
| 2024 | -- | $184,000 |
| 2023 | -- | $184,000 |
| 2022 | -- | $184,000 |
Find assessor info on the county website
Neighborhood: 12586
Nearby schools
GreatSchools rating
- 5/10Walden Elementary SchoolGrades: K-5Distance: 1.1 mi
- 4/10Valley Central Middle SchoolGrades: 6-8Distance: 3.9 mi
- 6/10Valley Central High SchoolGrades: 9-12Distance: 3.9 mi
Schools provided by the listing agent
- Elementary: Berea Elementary School
- Middle: Valley Central Middle School
- High: Valley Central High School
Source: OneKey® MLS. This data may not be complete. We recommend contacting the local school district to confirm school assignments for this home.
Get a cash offer in 3 minutes
Find out how much your home could sell for in as little as 3 minutes with a no-obligation cash offer.
Estimated market value$453,000
Get a cash offer in 3 minutes
Find out how much your home could sell for in as little as 3 minutes with a no-obligation cash offer.
Estimated market value
$453,000
