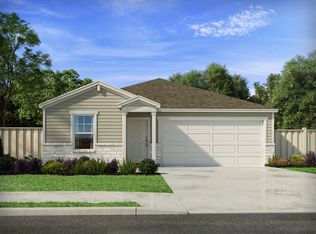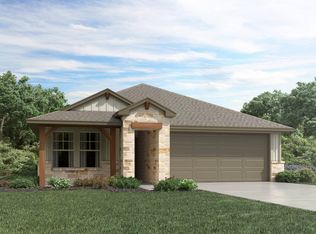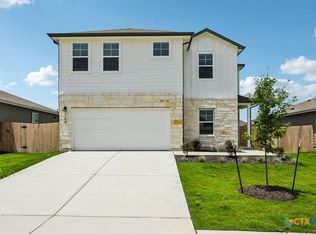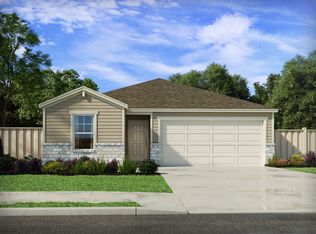Closed
Price Unknown
161 Honey Bee Rd, Jarrell, TX 76537
3beds
1,172sqft
Single Family Residence
Built in 2025
6,534 Square Feet Lot
$248,600 Zestimate®
$--/sqft
$1,503 Estimated rent
Home value
$248,600
$234,000 - $266,000
$1,503/mo
Zestimate® history
Loading...
Owner options
Explore your selling options
What's special
Brand new and ready for move-in! 161 Honey Bee Rd offers the beautifully designed Beech floor plan by Meritage Homes in the highly desirable Eastern Wells community of Jarrell, TX. This energy-efficient home features 3 bedrooms, 2 bathrooms, an open-concept living area, granite countertops, stainless steel appliances, 36” cabinets, spray foam insulation, and smart home features throughout. Enjoy a spacious primary suite with a walk-in closet, full bath, and dual vanity. Outside, relax on the covered back patio with full sod and irrigation in both front and back yards. Window blinds and a 2-car garage are also included. This home sits on a 50x120 interior lot for added privacy. Located just 12 minutes from Costco and Lowe’s in Georgetown with quick access to I-35 and SH-130—everything you need is right within reach
Zillow last checked: 8 hours ago
Listing updated: September 08, 2025 at 11:35am
Listed by:
Claudia A. Priess 512-909-0192,
Redbird Realty, LLC
Bought with:
Lori Knapp, TREC #0781610
All City Real Estate Ltd. Co
Source: Central Texas MLS,MLS#: 583149 Originating MLS: Williamson County Association of REALTORS
Originating MLS: Williamson County Association of REALTORS
Facts & features
Interior
Bedrooms & bathrooms
- Bedrooms: 3
- Bathrooms: 2
- Full bathrooms: 2
Bedroom
- Level: Main
Bedroom 2
- Level: Main
Bedroom 3
- Level: Main
Bathroom
- Level: Main
Bathroom
- Level: Main
Kitchen
- Level: Main
Living room
- Level: Main
Heating
- Central, Electric
Cooling
- Central Air
Appliances
- Included: Dryer, Dishwasher, Disposal, Refrigerator, Range Hood, Vented Exhaust Fan, Water Heater, Washer, Some Electric Appliances, Cooktop, Microwave
- Laundry: Common Area, Washer Hookup, Electric Dryer Hookup, Main Level
Features
- Ceiling Fan(s), Double Vanity, Pull Down Attic Stairs, Recessed Lighting, Smart Home, Smart Thermostat, Tub Shower, Walk-In Closet(s), Granite Counters, Kitchen/Family Room Combo, Kitchen/Dining Combo, Pantry
- Flooring: Carpet, Vinyl
- Attic: Pull Down Stairs
- Has fireplace: Yes
- Fireplace features: Bedroom, Bath, Kitchen, Masonry
Interior area
- Total interior livable area: 1,172 sqft
Property
Parking
- Total spaces: 2
- Parking features: Attached, Garage
- Attached garage spaces: 2
Features
- Levels: One
- Stories: 1
- Exterior features: Rain Gutters
- Pool features: None
- Spa features: None
- Fencing: Back Yard,Wood
- Has view: Yes
- View description: None
- Body of water: None
Lot
- Size: 6,534 sqft
Details
- Parcel number: R657735
- Special conditions: Builder Owned
Construction
Type & style
- Home type: SingleFamily
- Architectural style: None
- Property subtype: Single Family Residence
Materials
- Foam Insulation, HardiPlank Type, Masonry, SprayFoam Insulation
- Foundation: Slab
- Roof: Composition,Shingle
Condition
- Year built: 2025
Details
- Builder name: Meritage Homes Austi
Utilities & green energy
- Sewer: Public Sewer
- Utilities for property: Cable Available, Electricity Available, High Speed Internet Available
Green energy
- Green verification: Home Energy Upgrade Certificate of Energy Efficiency Performance
Community & neighborhood
Security
- Security features: Prewired, Smoke Detector(s)
Community
- Community features: None, Street Lights, Sidewalks
Location
- Region: Jarrell
- Subdivision: Eastern Wells
HOA & financial
HOA
- Has HOA: Yes
- HOA fee: $400 annually
- Association name: The Management Trust
Other
Other facts
- Listing agreement: Exclusive Right To Sell
- Listing terms: Cash,Conventional,FHA,Texas Vet,USDA Loan,VA Loan
Price history
| Date | Event | Price |
|---|---|---|
| 9/8/2025 | Pending sale | $247,990$212/sqft |
Source: | ||
| 8/22/2025 | Sold | -- |
Source: | ||
| 8/2/2025 | Contingent | $247,990$212/sqft |
Source: | ||
| 7/19/2025 | Price change | $247,990+0.8%$212/sqft |
Source: | ||
| 6/13/2025 | Price change | $245,990-0.8%$210/sqft |
Source: | ||
Public tax history
| Year | Property taxes | Tax assessment |
|---|---|---|
| 2025 | $410 | $70,000 |
Find assessor info on the county website
Neighborhood: 76537
Nearby schools
GreatSchools rating
- 4/10Jarrell Middle SchoolGrades: 6-8Distance: 1.1 mi
- 4/10Jarrell High SchoolGrades: 9-12Distance: 2.6 mi
Schools provided by the listing agent
- Elementary: Jarrell Elementary School
- Middle: Jarrell Middle School
- High: Jarrell High School
- District: Jarrell ISD
Source: Central Texas MLS. This data may not be complete. We recommend contacting the local school district to confirm school assignments for this home.
Get a cash offer in 3 minutes
Find out how much your home could sell for in as little as 3 minutes with a no-obligation cash offer.
Estimated market value$248,600
Get a cash offer in 3 minutes
Find out how much your home could sell for in as little as 3 minutes with a no-obligation cash offer.
Estimated market value
$248,600



