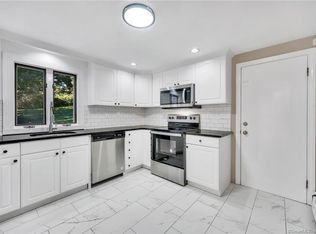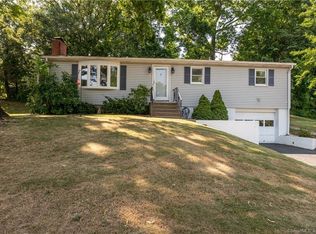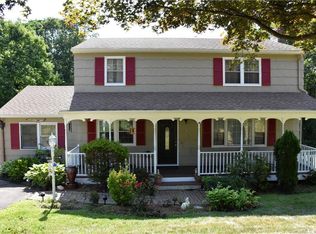Sold for $405,000
$405,000
161 Jennifer Road, Hamden, CT 06514
4beds
1,912sqft
Single Family Residence
Built in 1960
0.52 Acres Lot
$461,500 Zestimate®
$212/sqft
$4,016 Estimated rent
Home value
$461,500
$438,000 - $485,000
$4,016/mo
Zestimate® history
Loading...
Owner options
Explore your selling options
What's special
Discover the epitome of modern elegance at 161 Jennifer Rd, Hamden, CT—a home that seamlessly marries sophistication withcomfort. This residence has undergone a stunning transformation. Step through the front door, and be greeted by the gleam ofpristine hardwood floors that stretch across the open-concept living spaces. The seamless flow from room to room creates anambiance of effortless luxury. Bathed in natural light, the living areas showcase the perfect blend of modern design andtimeless appeal. The heart of the home is the fully updated kitchen, a culinary haven where stainless steel appliances glistenagainst the backdrop of sleek quartz countertops which make the space a joy for entertaining. Three full bathrooms, one beingthe primary bath suite, have been meticulously remodeled to provide a spa-like experience. Modern fixtures, chic finishes, andattention to detail elevate these spaces, transforming routine daily rituals into moments of indulgence. Venture downstairs to discover the finished basement space—a versatile area that can be adapted to suit your lifestyle. Create a home office, a cozymedia room, or a play area for the little ones—the possibilities are endless. Located in the sought-after neighborhood ofHamden, convenience is a given. Proximity to amenities, schools, and parks ensures that every aspect of daily life is withinreach, while the setting provides a sense of peace and privacy.
Zillow last checked: 8 hours ago
Listing updated: October 01, 2024 at 01:00am
Listed by:
Anthony La Penna 860-707-2520,
Complete Real Estate 860-665-1000
Bought with:
Sinthia Tejada, REB.0793029
Charmed Realty
Source: Smart MLS,MLS#: 170616924
Facts & features
Interior
Bedrooms & bathrooms
- Bedrooms: 4
- Bathrooms: 3
- Full bathrooms: 3
Living room
- Level: Main
Heating
- Baseboard, Electric
Cooling
- None
Appliances
- Included: Oven/Range, Microwave, Dishwasher, Water Heater
- Laundry: Lower Level
Features
- Basement: Full,Finished
- Attic: Crawl Space
- Number of fireplaces: 1
Interior area
- Total structure area: 1,912
- Total interior livable area: 1,912 sqft
- Finished area above ground: 1,912
Property
Parking
- Total spaces: 1
- Parking features: Attached
- Attached garage spaces: 1
Lot
- Size: 0.52 Acres
- Features: Few Trees
Details
- Parcel number: 1133435
- Zoning: R2
Construction
Type & style
- Home type: SingleFamily
- Architectural style: Ranch
- Property subtype: Single Family Residence
Materials
- Wood Siding
- Foundation: Concrete Perimeter, Raised
- Roof: Asphalt
Condition
- New construction: No
- Year built: 1960
Utilities & green energy
- Sewer: Public Sewer
- Water: Well
Community & neighborhood
Community
- Community features: Basketball Court, Near Public Transport, Golf, Library, Medical Facilities, Public Rec Facilities, Shopping/Mall
Location
- Region: Hamden
- Subdivision: Whitneyville
Price history
| Date | Event | Price |
|---|---|---|
| 5/8/2024 | Sold | $405,000-2.4%$212/sqft |
Source: | ||
| 3/25/2024 | Price change | $415,000-1.2%$217/sqft |
Source: | ||
| 3/12/2024 | Listed for sale | $419,900$220/sqft |
Source: | ||
| 3/4/2024 | Pending sale | $419,900$220/sqft |
Source: | ||
| 1/3/2024 | Listed for sale | $419,900$220/sqft |
Source: | ||
Public tax history
| Year | Property taxes | Tax assessment |
|---|---|---|
| 2025 | $14,138 +71.5% | $272,510 +83.8% |
| 2024 | $8,245 -1.4% | $148,260 |
| 2023 | $8,359 +1.6% | $148,260 |
Find assessor info on the county website
Neighborhood: 06514
Nearby schools
GreatSchools rating
- 5/10Dunbar Hill SchoolGrades: PK-6Distance: 1.3 mi
- 4/10Hamden Middle SchoolGrades: 7-8Distance: 3 mi
- 4/10Hamden High SchoolGrades: 9-12Distance: 2.1 mi
Get pre-qualified for a loan
At Zillow Home Loans, we can pre-qualify you in as little as 5 minutes with no impact to your credit score.An equal housing lender. NMLS #10287.
Sell with ease on Zillow
Get a Zillow Showcase℠ listing at no additional cost and you could sell for —faster.
$461,500
2% more+$9,230
With Zillow Showcase(estimated)$470,730


