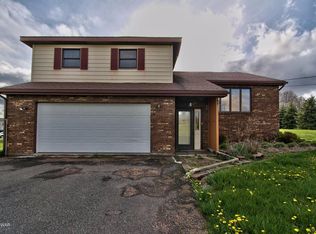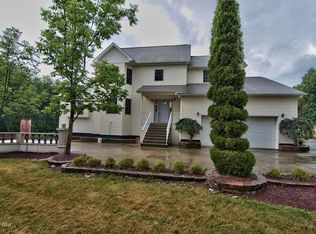Wow, pictures can't capture the beauty and quality of this estate, drive through iron gates to 21.78 acres of manicured grounds. This estate features a 3 bedrooms, 2.5 baths ranch with a chefs kitchen, great room with floor to ceiling brick fireplace, florida room, hardwood floors. Heatted 4 car detached garage, heated inground pool with stone waterfall, poolhouse and barn. $499,900, Baths: 1 Half Lev 1,2+ Bath Lev 1, Beds: 2+ Bed 1st,Mstr 1st, SqFt Fin - Main: 2764.00, SqFt Fin - 3rd: 0.00, Tax Information: Available, Dining Area: Y, Modern Kitchen: Y, SqFt Fin - 2nd: 0.00
This property is off market, which means it's not currently listed for sale or rent on Zillow. This may be different from what's available on other websites or public sources.

