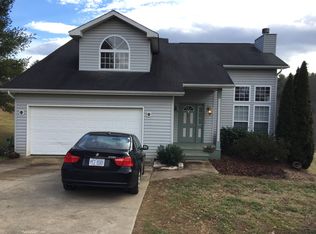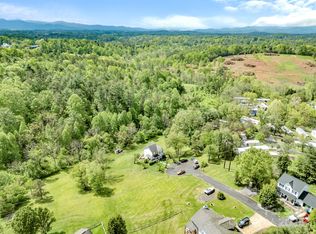Closed
$455,000
161 Kennedy Rd, Weaverville, NC 28787
3beds
1,588sqft
Modular
Built in 1993
0.77 Acres Lot
$435,000 Zestimate®
$287/sqft
$2,295 Estimated rent
Home value
$435,000
Estimated sales range
Not available
$2,295/mo
Zestimate® history
Loading...
Owner options
Explore your selling options
What's special
This home suffered no damage during Hurricane Helene. Looking for quiet country living with the convenience of nearby amenities? Look no further. This home is just minutes to the quaint, walkable Main St of Weaverville with restaurants, shops & breweries. Everything you may need just minutes from home. Property features a two-car attached garage on Main & open floorplan living/dining. A spacious kitchen off the dining room & there's also a great flex space for an office or reading nook. Half-bath/laundry are also located on Main. Upstairs you'll find the Primary Bedroom w/en-suite & two additional bedrooms & a second full bath. The covered front porch is great for hanging out in the shade while the back deck (accessible off kitchen/dining area) provide a more private setting and the fenced yard is ready for your pups! Property video here: https://www.dropbox.com/scl/fi/hlexcdli05b3aaxy0q45v/161-Kennedy-Rd-Weaverville-NC.mp4?rlkey=jfzuleav02xhmyvc3d2gk2oix&raw=1
Zillow last checked: 8 hours ago
Listing updated: January 28, 2025 at 05:20pm
Listing Provided by:
David Plyler davidplyler@lussorealty.com,
Lusso Realty
Bought with:
Todd Norman
Asheville Realty Group
Source: Canopy MLS as distributed by MLS GRID,MLS#: 4167657
Facts & features
Interior
Bedrooms & bathrooms
- Bedrooms: 3
- Bathrooms: 3
- Full bathrooms: 2
- 1/2 bathrooms: 1
Primary bedroom
- Level: Upper
Primary bedroom
- Level: Upper
Bedroom s
- Level: Upper
Bedroom s
- Level: Upper
Bedroom s
- Level: Upper
Bedroom s
- Level: Upper
Bathroom half
- Level: Main
Bathroom full
- Level: Upper
Bathroom full
- Level: Upper
Bathroom half
- Level: Main
Bathroom full
- Level: Upper
Bathroom full
- Level: Upper
Dining room
- Level: Main
Dining room
- Level: Main
Flex space
- Level: Main
Flex space
- Level: Main
Kitchen
- Level: Main
Kitchen
- Level: Main
Laundry
- Level: Main
Laundry
- Level: Main
Living room
- Level: Main
Living room
- Level: Main
Living room
- Level: Main
Living room
- Level: Main
Heating
- Heat Pump
Cooling
- Ceiling Fan(s), Heat Pump
Appliances
- Included: Dishwasher, Electric Oven, Electric Range, Electric Water Heater, Microwave, Refrigerator
- Laundry: Electric Dryer Hookup, In Bathroom, Laundry Closet, Main Level, Washer Hookup
Features
- Attic Other, Open Floorplan, Pantry
- Flooring: Tile, Wood
- Doors: Insulated Door(s)
- Windows: Insulated Windows
- Has basement: No
- Attic: Other
- Fireplace features: Gas Unvented
Interior area
- Total structure area: 1,588
- Total interior livable area: 1,588 sqft
- Finished area above ground: 1,588
- Finished area below ground: 0
Property
Parking
- Total spaces: 2
- Parking features: Driveway, Attached Garage, Garage on Main Level
- Attached garage spaces: 2
- Has uncovered spaces: Yes
Features
- Levels: Two
- Stories: 2
- Patio & porch: Covered, Deck, Front Porch, Rear Porch
- Fencing: Fenced
Lot
- Size: 0.77 Acres
- Features: Wooded
Details
- Parcel number: 974317547200000
- Zoning: OU
- Special conditions: Standard
Construction
Type & style
- Home type: SingleFamily
- Architectural style: Traditional
- Property subtype: Modular
Materials
- Vinyl
- Foundation: Crawl Space
- Roof: Composition
Condition
- New construction: No
- Year built: 1993
Utilities & green energy
- Sewer: Septic Installed
- Water: Shared Well
- Utilities for property: Electricity Connected
Community & neighborhood
Location
- Region: Weaverville
- Subdivision: Clearview Estates
Other
Other facts
- Listing terms: Cash,Conventional,USDA Loan,VA Loan
- Road surface type: Asphalt, Paved
Price history
| Date | Event | Price |
|---|---|---|
| 1/28/2025 | Sold | $455,000-5.1%$287/sqft |
Source: | ||
| 11/19/2024 | Price change | $479,500-2%$302/sqft |
Source: | ||
| 9/13/2024 | Price change | $489,500-2.1%$308/sqft |
Source: | ||
| 8/19/2024 | Listed for sale | $500,000+140.4%$315/sqft |
Source: | ||
| 8/28/2015 | Sold | $208,000-0.2%$131/sqft |
Source: | ||
Public tax history
| Year | Property taxes | Tax assessment |
|---|---|---|
| 2025 | $1,458 +7.9% | $217,900 +3.3% |
| 2024 | $1,351 +6.2% | $211,000 +0.4% |
| 2023 | $1,273 +1.7% | $210,100 |
Find assessor info on the county website
Neighborhood: 28787
Nearby schools
GreatSchools rating
- 5/10North Windy RidgeGrades: 5-6Distance: 0.8 mi
- 10/10North Buncombe MiddleGrades: 7-8Distance: 0.8 mi
- 6/10North Buncombe HighGrades: PK,9-12Distance: 1.2 mi
Schools provided by the listing agent
- Elementary: North Buncombe/N. Windy Ridge
- Middle: North Buncombe
- High: North Buncombe
Source: Canopy MLS as distributed by MLS GRID. This data may not be complete. We recommend contacting the local school district to confirm school assignments for this home.
Get a cash offer in 3 minutes
Find out how much your home could sell for in as little as 3 minutes with a no-obligation cash offer.
Estimated market value$435,000
Get a cash offer in 3 minutes
Find out how much your home could sell for in as little as 3 minutes with a no-obligation cash offer.
Estimated market value
$435,000

