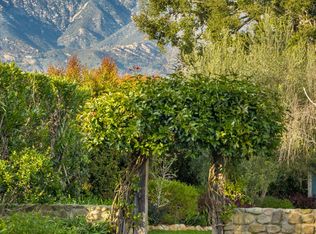Sold for $9,750,000
$9,750,000
161 La Vereda Rd, Santa Barbara, CA 93108
4beds
4,795sqft
Single Family Residence
Built in 1983
0.76 Acres Lot
$-- Zestimate®
$2,033/sqft
$28,062 Estimated rent
Home value
Not available
Estimated sales range
Not available
$28,062/mo
Zestimate® history
Loading...
Owner options
Explore your selling options
What's special
Welcome to Montecito's Hedgerow! This luxurious estate offers everything one could ever desire, with a generous +/-4,795 square feet of living space nestled on a vast +/-.76-acre lot. Elegance, sophistication, and comfort merge effortlessly in this stunning residence. Meander through the mature hedgerows, convenient to both of Montecito's Villages, whereupon you will discover your private retreat. Once inside, you will be enchanted by the spacious and well-appointed interiors. With 4 bedrooms and 4.5 bathrooms, as well as an outdoor bath house and various other out buildings, there's ample room for your family and guests. The expansive in-law suite offers extra convenience for hosting extended family or accommodating visitors in style. Working from home has never been more enjoyable with a generously appointed office space. Entertaining is a breeze with a game room that features a bar where you can play mixologist for your guests. The bar adds a touch of sophistication to your gatherings and sets the stage for unforgettable evenings. Nestled in a verdant setting that is serviced by a private well, this expansive property invites you to revel in outdoor living. Embrace the tranquility of the Hedgerow neighborhood as you take in the beautiful surroundings. Located in the highly acclaimed Montecito Union School District and just minutes from both villages, beautiful beaches, resorts, the Montecito Country Club, luxury shopping, and fine dining.
Zillow last checked: 8 hours ago
Listing updated: September 29, 2024 at 04:15pm
Listed by:
The Epstein Partners A Professional RE Group 805-689-9339,
Keller Williams Santa Barbara,
Steve Epstein DRE#: 00994429 805-689-9339,
Keller Williams Santa Barbara
Bought with:
Steve Epstein, DRE#: 00994429
Keller Williams Santa Barbara
The Epstein Partners A Professional RE Group
Keller Williams Santa Barbara
Source: North Santa Barbara County MLS,MLS#: 23001302
Facts & features
Interior
Bedrooms & bathrooms
- Bedrooms: 4
- Bathrooms: 6
- Full bathrooms: 5
- 1/2 bathrooms: 1
Dining room
- Features: Formal/Separate, Dining Area
Heating
- Forced Air
Cooling
- Ceiling Fan(s)
Appliances
- Included: Dishwasher, Dryer, Refrigerator, Microwave, Oven, Washer, Trash Compactor
- Laundry: Inside
Features
- Wet Bar
- Flooring: Carpet, Tile, Wood
- Number of fireplaces: 3
- Fireplace features: Other
Interior area
- Total structure area: 4,795
- Total interior livable area: 4,795 sqft
Property
Parking
- Total spaces: 3
- Parking features: Circular Driveway, Other, Attached
- Attached garage spaces: 3
Features
- Patio & porch: Patio
Lot
- Size: 0.76 Acres
- Features: Level
Details
- Additional structures: Other
- Parcel number: 009201004
- Special conditions: Standard
Construction
Type & style
- Home type: SingleFamily
- Property subtype: Single Family Residence
Materials
- Foundation: Slab
- Roof: Composition
Condition
- Year built: 1983
Utilities & green energy
- Water: See Remarks, Well
Green energy
- Green verification: Unknown
- Energy efficient items: Unknown
- Energy generation: Unknown
Community & neighborhood
Location
- Region: Santa Barbara
Other
Other facts
- Listing terms: New Loan,Cash
Price history
| Date | Event | Price |
|---|---|---|
| 9/18/2024 | Sold | $9,750,000+39.3%$2,033/sqft |
Source: Public Record Report a problem | ||
| 9/13/2023 | Sold | $7,000,000+2.2%$1,460/sqft |
Source: | ||
| 8/9/2023 | Pending sale | $6,850,000$1,429/sqft |
Source: | ||
| 8/1/2023 | Listed for sale | $6,850,000$1,429/sqft |
Source: | ||
Public tax history
| Year | Property taxes | Tax assessment |
|---|---|---|
| 2025 | $102,067 +38.3% | $9,750,000 +39.3% |
| 2024 | $73,818 +411.9% | $7,000,000 +462.5% |
| 2023 | $14,419 +1.3% | $1,244,550 +2% |
Find assessor info on the county website
Neighborhood: 93108
Nearby schools
GreatSchools rating
- 9/10Montecito Union SchoolGrades: K-6Distance: 0.5 mi
- NASanta Barbara Unified Early ChildhoodGrades: Distance: 2.6 mi
