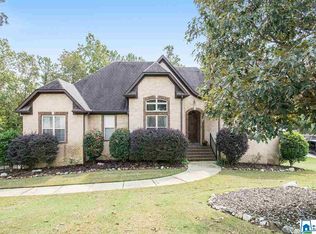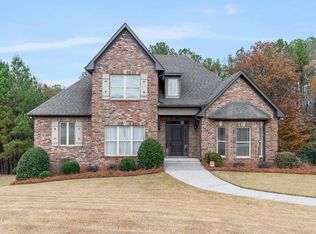Gorgeous lake front home! Six bedrooms and five baths! Massive rooms! Castle entry doors lead to an open two story foyer. Greatrrom, dining room and kitchen all open to each other and foyer. Two story vaulted ceiling in Great room with built-in bookcases and storage on each side of fireplace. Chef grade appliances in the kitchen w/huge granite topped island & lots of eating space. HUGE walk-in pantry! Farmhouse style kitchen sink. Enormous master bedroom with view of the lake. Master bath is handicap accessible with large jetted tub & walk or roll-in shower & separate vanities. A second bedroom (or it could be used as an office) & bath are also located on the main level. Three bedrooms are located on the second floor & a huge den, 6th bedroom, ceramic tile shower bath and a second kitchen are located in the basement PLUS a three car garage and storage. Gorgeous gunite pool! 2 tank-less hot water heaters! Generator! Elevator! Too many amenities to list, you must come and see!
This property is off market, which means it's not currently listed for sale or rent on Zillow. This may be different from what's available on other websites or public sources.

