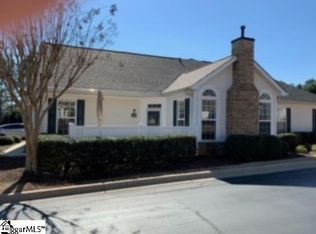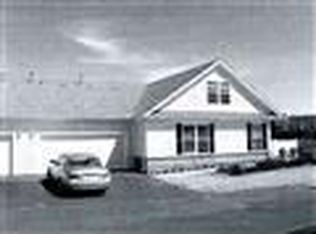Sold for $315,000
$315,000
161 Life Style Ln, Anderson, SC 29621
2beds
1,800sqft
Condominium
Built in ----
-- sqft lot
$322,000 Zestimate®
$175/sqft
$1,656 Estimated rent
Home value
$322,000
Estimated sales range
Not available
$1,656/mo
Zestimate® history
Loading...
Owner options
Explore your selling options
What's special
Welcome to easy street and your new retirement oasis. 161 Life Style Lane is everything that you need and where you want to be. Located in Anderson South Carolina you will be perfectly located in one of the fastest growing areas in the country. Just minutes from Greenville SC, Clemson University, Lake Hartwell, the Smokey Mountains and just hours to Charleston SC. You will never be without something to keep you busy. On the day to day schedule don’t forget to take in some time at the club house to visit with friends or simply read a good book. If you're in the mood for some activity you can enjoy the fitness center or the heated pool. This spacious open floor plan combines the kitchen, dining room and living room in one area so all of your activities can be enjoyed by all. The kitchen features a large solid counter top with plenty of room for serving and entertaining. The primary bedroom has plenty of space, a walk in shower and a large closet . The primary bathroom has a walk in shower and dual sinks. The second bedroom has all of the comfort and space as the primary but also has a tub/shower combo. This unit looks and feels brand new and speaking of new the HVAC was replaced and the roof was replaced in 2021. Maybe it's time to move into an all inclusive community. Why worry about cutting the grass/yard work. Here it's all done for you. All you have to do is enjoy your life in this stress free community.
Zillow last checked: 8 hours ago
Listing updated: August 30, 2025 at 09:12am
Listed by:
Woo Wagner 864-320-9182,
Brackin Ventures Realty
Bought with:
Cynthia Daniel, 123691
BHHS C Dan Joyner - Anderson
Source: WUMLS,MLS#: 20291030 Originating MLS: Western Upstate Association of Realtors
Originating MLS: Western Upstate Association of Realtors
Facts & features
Interior
Bedrooms & bathrooms
- Bedrooms: 2
- Bathrooms: 2
- Full bathrooms: 2
- Main level bathrooms: 2
- Main level bedrooms: 2
Primary bedroom
- Level: Main
- Dimensions: 15x14
Bedroom 2
- Dimensions: 14x15
Primary bathroom
- Dimensions: 12x5
Dining room
- Dimensions: 11x10
Kitchen
- Features: Eat-in Kitchen
- Dimensions: 13x11
Heating
- Central, Electric
Cooling
- Central Air, Electric
Features
- Basement: None
Interior area
- Total interior livable area: 1,800 sqft
- Finished area above ground: 1,800
- Finished area below ground: 0
Property
Parking
- Total spaces: 2
- Parking features: Attached, Garage
- Attached garage spaces: 2
Features
- Levels: One
- Stories: 1
Lot
- Features: City Lot, Subdivision
Details
- Parcel number: 148 35 13 001
Construction
Type & style
- Home type: Condo
- Architectural style: Traditional
- Property subtype: Condominium
Materials
- Cement Siding, Stone Veneer
- Foundation: Slab
Utilities & green energy
- Sewer: Public Sewer
- Water: Public
Community & neighborhood
Location
- Region: Anderson
- Subdivision: Ravines At Holly Creek
HOA & financial
HOA
- Has HOA: Yes
- HOA fee: $3,659 annually
Other
Other facts
- Listing agreement: Exclusive Right To Sell
Price history
| Date | Event | Price |
|---|---|---|
| 8/29/2025 | Sold | $315,000-3.1%$175/sqft |
Source: | ||
| 8/14/2025 | Pending sale | $325,000$181/sqft |
Source: | ||
| 8/5/2025 | Listed for sale | $325,000+20.4%$181/sqft |
Source: | ||
| 6/4/2024 | Listing removed | -- |
Source: BHHS broker feed Report a problem | ||
| 5/27/2023 | Pending sale | $269,900+3.8%$150/sqft |
Source: BHHS broker feed #20261106 Report a problem | ||
Public tax history
| Year | Property taxes | Tax assessment |
|---|---|---|
| 2024 | -- | $10,830 +14% |
| 2023 | $3,370 -31.7% | $9,500 -33.3% |
| 2022 | $4,934 +9.5% | $14,240 +32.1% |
Find assessor info on the county website
Neighborhood: 29621
Nearby schools
GreatSchools rating
- 6/10Concord Elementary SchoolGrades: PK-5Distance: 1.3 mi
- 7/10Mccants Middle SchoolGrades: 6-8Distance: 0.7 mi
- 8/10T. L. Hanna High SchoolGrades: 9-12Distance: 2 mi
Schools provided by the listing agent
- Elementary: Concord Elem
- Middle: Mccants Middle
- High: Tl Hanna High
Source: WUMLS. This data may not be complete. We recommend contacting the local school district to confirm school assignments for this home.
Get a cash offer in 3 minutes
Find out how much your home could sell for in as little as 3 minutes with a no-obligation cash offer.
Estimated market value$322,000
Get a cash offer in 3 minutes
Find out how much your home could sell for in as little as 3 minutes with a no-obligation cash offer.
Estimated market value
$322,000

