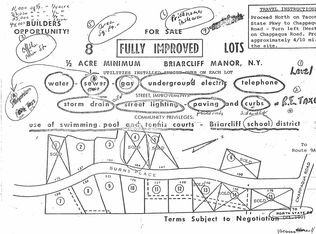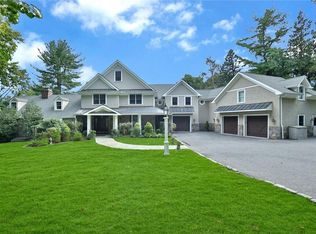Briarcliff Manor NY. (Briarcliff School District). Move In Ready! No Agents Please. Contact Owner: E-Mail: locust10510@outlook.com Center Hall Colonial, 4 bedrooms; two levels, with a finished basement and a separate storage room. Approximately 3,300 sq ft. (excl porches) Front porch, window shutters. Cupola on garage roof. Main floor: ½ bath/powder room: Eat-in kitchen with sliding dbl doors to porch and patio; Den/Study with large sky light, large bay window, built in book case, sliding doors to porch and slate patio and extra AC unit: Side Entry hall/mud room with closet and laundry: Dining room (seats 14) with view of the front porch: and Living Room with two large picture windows framing the view, plus a wood burning fireplace. Kitchen features Vermont Verde marble counter tops, classic white cabinets with black hardware, glassed fronts and matching, free standing, mobile island. Double sink with spray, built in dish washer and garbage disposal. Gas stove top, oven, and micro-wave. Second Floor: 3 large bedrooms; one smaller size that serves as the office; full bath/shower. Access to the attic via the office bedroom. Storage over the garage. Master with ensuite; six foot “jacuzzi”tub and extra-large shower. Built-in cabinets, mirrored wall. Walk in Closet plus a single closet. Window view of the back yard. Two (2) car, over-sized garage with modular wall system for storing tools and lawn equipment, with two retractable storage tables; and built in work bench and storage cabinet. Wood flooring throughout the house. Central Air; Gas heat (3 zones), hot water and stove. Privacy: Situated on a 1.41 acre, deer fenced lot with white fencing on the front perimeter; deer proofed to allow for magnificent flowers and plantings and an expansive lawn that is appropriate for including a swimming pool, play area, golf hole. All plantings on the perimeter of the back yard lawn were hand selected for color and coverage, providing maximum privacy and safety from animals. A 21 zone irrigation system is installed and operational. Contact Owner: E-Mail: locust10510@outlook.com
This property is off market, which means it's not currently listed for sale or rent on Zillow. This may be different from what's available on other websites or public sources.

