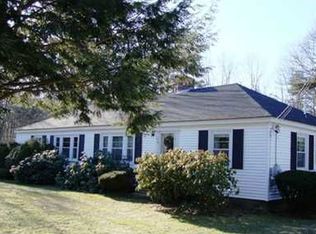Highly sought after single story living at it's finest and located so conveniently right in-town Brunswick. Beautifully sited on a 1.15+/- acre lot offering privacy and yet only a mile to Bowdoin College or downtown Brunswick. Spacious and stunning eat in kitchen with a huge island and pantry opens to formal living and dining rooms. A handsome three season room is just off the kitchen. Three bedrooms and two and a half baths are located on the main level. The master suite has a cathedral ceiling plus a walk-in closet and private master bath. A two car garage is attached with direct entry into a mudroom. PLUS a big bonus - a 2,000 square foot heated garage/barn which can serve a multitude of purposes. Don't wait on this one, it won't last long!
This property is off market, which means it's not currently listed for sale or rent on Zillow. This may be different from what's available on other websites or public sources.
