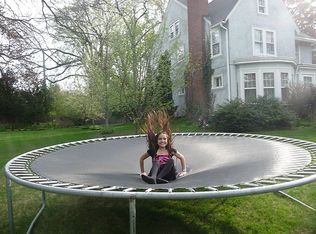Sold for $675,000
$675,000
161 Moross Rd, Grosse Pointe, MI 48236
3beds
3,400sqft
Single Family Residence
Built in 2023
7,840.8 Square Feet Lot
$760,900 Zestimate®
$199/sqft
$3,757 Estimated rent
Home value
$760,900
$715,000 - $814,000
$3,757/mo
Zestimate® history
Loading...
Owner options
Explore your selling options
What's special
***OPEN SUNDAY, NOVEMBER 12 FROM 1:00 - 3:00 P.M.*** Amazing opportunity to purchase a new construction home in GPF. Walking distance to Kerby Elementary and Grosse Pointe Farms Pier Park. This 2400 sq ft colonial features a gorgeous white chef’s kitchen with brand new appliances, large island w/ seating, quartz countertops, ceramic backsplash and pantry. The home also features 9’ ceilings, spacious dining area (or private office), great room and doorwall to 15 x 15 ft covered terrace w/ aggregate stone floor. The primary suite offers an expansive private spa bath with porcelain floor and double vanity, large walk in shower and spacious custom walk in closet. The 2nd floor hall bath features porcelain floor, vanity with quartz counter plus shower/tub. The 2nd floor laundry room is an added convenience with additional storage options. The finished 1200 sq ft basement offers additional living space for the growing family plus idea work out options with an egress window and storage. Attached 2 car garage plus double wide concrete with turnaround extension for parking. New sod in front and back with sprinkler system. Immediate occupancy. Relo forces move. PROPERTY TAXES TO BE DETERMINED
Zillow last checked: 8 hours ago
Listing updated: January 31, 2024 at 01:14pm
Listed by:
Julie Ahee 313-300-9524,
Sine & Monaghan LLC
Bought with:
, 6501454857
Thrive Realty Company
Source: MiRealSource,MLS#: 50127379 Originating MLS: MiRealSource
Originating MLS: MiRealSource
Facts & features
Interior
Bedrooms & bathrooms
- Bedrooms: 3
- Bathrooms: 3
- Full bathrooms: 2
- 1/2 bathrooms: 1
Bedroom 1
- Features: Carpet
- Level: Second
- Area: 300
- Dimensions: 20 x 15
Bedroom 2
- Features: Carpet
- Level: Second
- Area: 144
- Dimensions: 12 x 12
Bedroom 3
- Features: Carpet
- Level: Second
- Area: 121
- Dimensions: 11 x 11
Bathroom 1
- Level: Second
- Area: 121
- Dimensions: 11 x 11
Bathroom 2
- Level: Second
- Area: 72
- Dimensions: 9 x 8
Dining room
- Features: Wood
- Level: First
- Area: 180
- Dimensions: 18 x 10
Kitchen
- Features: Wood
- Level: First
- Area: 252
- Dimensions: 18 x 14
Living room
- Level: First
- Area: 252
- Dimensions: 18 x 14
Heating
- Forced Air, Natural Gas
Cooling
- Central Air
Appliances
- Included: Dishwasher, Disposal, Dryer, Range/Oven, Refrigerator, Washer
- Laundry: Second Floor Laundry
Features
- High Ceilings, Walk-In Closet(s)
- Flooring: Hardwood, Carpet, Wood, Laminate
- Basement: Daylight,Finished,Concrete
- Has fireplace: No
Interior area
- Total structure area: 3,600
- Total interior livable area: 3,400 sqft
- Finished area above ground: 2,400
- Finished area below ground: 1,000
Property
Parking
- Total spaces: 3
- Parking features: 3 or More Spaces, Garage, Attached
- Attached garage spaces: 2
Features
- Levels: Two
- Stories: 2
- Patio & porch: Patio, Porch
- Exterior features: Lawn Sprinkler, Sidewalks, Street Lights
- Frontage type: Road
- Frontage length: 50
Lot
- Size: 7,840 sqft
- Dimensions: 50 x 154 (irregular)
- Features: Walk to School, Sidewalks
Details
- Parcel number: 38003020070301
- Special conditions: Private
Construction
Type & style
- Home type: SingleFamily
- Architectural style: Colonial
- Property subtype: Single Family Residence
Materials
- Brick, Hard Board
- Foundation: Basement, Concrete Perimeter
Condition
- New Construction
- New construction: Yes
- Year built: 2023
Utilities & green energy
- Sewer: Public Sanitary
- Water: Public
Community & neighborhood
Location
- Region: Grosse Pointe
- Subdivision: Assessors Grosse Pointe Farms
Other
Other facts
- Listing agreement: Exclusive Right To Sell
- Listing terms: Cash,Conventional
Price history
| Date | Event | Price |
|---|---|---|
| 1/31/2024 | Sold | $675,000-3.4%$199/sqft |
Source: | ||
| 11/27/2023 | Pending sale | $699,001$206/sqft |
Source: | ||
| 11/16/2023 | Price change | $699,001+0%$206/sqft |
Source: | ||
| 11/9/2023 | Listed for sale | $699,000-3.6%$206/sqft |
Source: | ||
| 11/9/2023 | Listing removed | $725,001$213/sqft |
Source: | ||
Public tax history
Tax history is unavailable.
Neighborhood: 48236
Nearby schools
GreatSchools rating
- 9/10Kerby Elementary SchoolGrades: K-4Distance: 0.4 mi
- 8/10Brownell Middle SchoolGrades: 5-8Distance: 0.7 mi
- 10/10Grosse Pointe South High SchoolGrades: 9-12Distance: 1.4 mi
Schools provided by the listing agent
- District: Grosse Pointe Public Schools
Source: MiRealSource. This data may not be complete. We recommend contacting the local school district to confirm school assignments for this home.
Get a cash offer in 3 minutes
Find out how much your home could sell for in as little as 3 minutes with a no-obligation cash offer.
Estimated market value$760,900
Get a cash offer in 3 minutes
Find out how much your home could sell for in as little as 3 minutes with a no-obligation cash offer.
Estimated market value
$760,900
