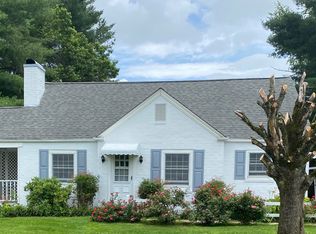Cozy & Charming 4 BR/1 BA home is move in ready and looking for it's next family. This updated home also includes a large unfinished basement for all your storage needs, beautiful landscaping and large yard for entertainment. Convenient location and just minutes from Milligan College & ETSU.
This property is off market, which means it's not currently listed for sale or rent on Zillow. This may be different from what's available on other websites or public sources.

