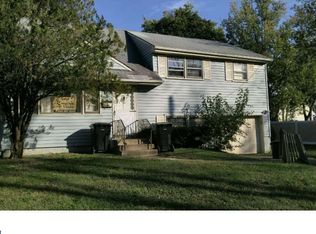Sold for $400,000 on 11/17/25
$400,000
161 New Freedom Rd, Berlin, NJ 08009
4beds
1,846sqft
Single Family Residence
Built in 1955
0.31 Acres Lot
$404,200 Zestimate®
$217/sqft
$3,293 Estimated rent
Home value
$404,200
$372,000 - $441,000
$3,293/mo
Zestimate® history
Loading...
Owner options
Explore your selling options
What's special
Come see this awesome Split in Berlin Boro! This home features 4 Bedrooms, 2 full and 1 half baths. The main level features New kitchen cabinets with a tile backsplash, granite countertops, and stainless steel appliances. New flooring and a Spacious pantry. 2nd level has 3 bedrooms, with wood floors, updated bath. 3rd Floor Master Bedroom with walk in closet and master bath. Lower level features wood flooring, Built in book shelves, laundry and half bath. Fresh Paint throughout! New roof (2025) with transferable warranty! Deck off the kitchen overlooking the large yard! Berlin Community and Eastern High Schools! Call today!
Zillow last checked: 8 hours ago
Listing updated: November 19, 2025 at 04:39pm
Listed by:
Rebecca Holland 609-417-3619,
RE/MAX ONE Realty-Moorestown
Bought with:
Mark Cuccuini, 341323
EXP Realty, LLC
Source: Bright MLS,MLS#: NJCD2099648
Facts & features
Interior
Bedrooms & bathrooms
- Bedrooms: 4
- Bathrooms: 3
- Full bathrooms: 2
- 1/2 bathrooms: 1
Bedroom 1
- Features: Walk-In Closet(s)
- Level: Upper
- Area: 285 Square Feet
- Dimensions: 19 x 15
Bedroom 2
- Level: Upper
- Area: 154 Square Feet
- Dimensions: 14 x 11
Bedroom 3
- Level: Upper
- Area: 132 Square Feet
- Dimensions: 12 x 11
Bedroom 4
- Level: Upper
- Area: 110 Square Feet
- Dimensions: 11 x 10
Bathroom 1
- Level: Upper
Bathroom 2
- Level: Lower
Family room
- Features: Built-in Features, Flooring - Carpet
- Level: Lower
- Area: 460 Square Feet
- Dimensions: 23 x 20
Kitchen
- Features: Eat-in Kitchen, Kitchen - Gas Cooking, Pantry
- Level: Main
- Area: 224 Square Feet
- Dimensions: 16 x 14
Laundry
- Level: Lower
Living room
- Level: Main
- Area: 192 Square Feet
- Dimensions: 16 x 12
Heating
- Forced Air, Natural Gas
Cooling
- Central Air, Electric
Appliances
- Included: Dishwasher, Dryer, Oven/Range - Gas, Refrigerator, Stainless Steel Appliance(s), Washer, Water Heater, Gas Water Heater
- Laundry: Lower Level, Laundry Room
Features
- Attic, Built-in Features, Eat-in Kitchen, Pantry, Walk-In Closet(s)
- Flooring: Engineered Wood, Luxury Vinyl, Wood
- Has basement: No
- Has fireplace: No
Interior area
- Total structure area: 1,846
- Total interior livable area: 1,846 sqft
- Finished area above ground: 1,846
- Finished area below ground: 0
Property
Parking
- Parking features: Concrete, Driveway
- Has uncovered spaces: Yes
Accessibility
- Accessibility features: None
Features
- Levels: Two
- Stories: 2
- Pool features: None
- Fencing: Chain Link
Lot
- Size: 0.31 Acres
- Dimensions: 70.00 x 194.00
- Features: Rear Yard
Details
- Additional structures: Above Grade, Below Grade
- Parcel number: 050210000011
- Zoning: R-1
- Special conditions: Standard
Construction
Type & style
- Home type: SingleFamily
- Architectural style: Traditional
- Property subtype: Single Family Residence
Materials
- Frame
- Foundation: Crawl Space
- Roof: Shingle
Condition
- Excellent
- New construction: No
- Year built: 1955
Utilities & green energy
- Sewer: Public Sewer
- Water: Public
- Utilities for property: Cable Connected
Community & neighborhood
Location
- Region: Berlin
- Subdivision: None Available
- Municipality: BERLIN BORO
Other
Other facts
- Listing agreement: Exclusive Right To Sell
- Listing terms: Cash,Conventional,FHA,VA Loan
- Ownership: Fee Simple
Price history
| Date | Event | Price |
|---|---|---|
| 11/17/2025 | Sold | $400,000$217/sqft |
Source: | ||
| 9/5/2025 | Pending sale | $400,000$217/sqft |
Source: | ||
| 8/18/2025 | Price change | $400,000-7%$217/sqft |
Source: | ||
| 8/9/2025 | Listed for sale | $430,000+106.7%$233/sqft |
Source: | ||
| 3/15/2021 | Sold | $208,000-7.6%$113/sqft |
Source: | ||
Public tax history
| Year | Property taxes | Tax assessment |
|---|---|---|
| 2025 | $6,694 +1.8% | $192,800 |
| 2024 | $6,576 +0.9% | $192,800 |
| 2023 | $6,517 0% | $192,800 |
Find assessor info on the county website
Neighborhood: 08009
Nearby schools
GreatSchools rating
- 7/10Berlin Community Elementary SchoolGrades: PK-8Distance: 1.6 mi
- 7/10Eastern High SchoolGrades: 9-12Distance: 5.3 mi
Schools provided by the listing agent
- Elementary: Berlin Community E.s.
- High: Eastern H.s.
- District: Eastern Camden County Reg Schools
Source: Bright MLS. This data may not be complete. We recommend contacting the local school district to confirm school assignments for this home.

Get pre-qualified for a loan
At Zillow Home Loans, we can pre-qualify you in as little as 5 minutes with no impact to your credit score.An equal housing lender. NMLS #10287.
Sell for more on Zillow
Get a free Zillow Showcase℠ listing and you could sell for .
$404,200
2% more+ $8,084
With Zillow Showcase(estimated)
$412,284