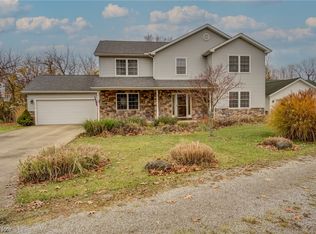Sold for $255,000 on 05/25/23
$255,000
161 Nobottom Rd, Berea, OH 44017
3beds
1,704sqft
Single Family Residence
Built in 1999
8,276.4 Square Feet Lot
$286,900 Zestimate®
$150/sqft
$2,334 Estimated rent
Home value
$286,900
$273,000 - $301,000
$2,334/mo
Zestimate® history
Loading...
Owner options
Explore your selling options
What's special
Tucked away on a secluded lot on a private cul-de-sac in Berea is where you will find this move-in ready 3 bedroom 2 and a half bath home. You will be amazed by this open floor plan with vaulted ceilings. 2 large master bedrooms both with en-suites and walk in closets. Yes, you read that right...... 2 master bedrooms! Check out the beautiful gas fireplace that can be enjoyed from both the family room & kitchen. A dining room that puts graciousness back into entertaining. Well designed and convenient kitchen with doors leading to the patio. Large shed, patio and stunning landscape make for ideal entertaining in this backyard. Metroparks is just right out the door for exploring. This home is just mind blowing! Schedule your showing now!
Zillow last checked: 8 hours ago
Listing updated: August 26, 2023 at 02:58pm
Listed by:
Lori Wallace smcgrath@howardhanna.com(330)725-4137,
Howard Hanna,
Angela Garzone 330-620-7746,
Howard Hanna
Bought with:
Patricia Gouker, 310528
CENTURY 21 DePiero & Associate
Source: MLS Now,MLS#: 4450589Originating MLS: Medina County Board of REALTORS
Facts & features
Interior
Bedrooms & bathrooms
- Bedrooms: 3
- Bathrooms: 3
- Full bathrooms: 2
- 1/2 bathrooms: 1
- Main level bathrooms: 2
- Main level bedrooms: 3
Primary bedroom
- Description: Flooring: Carpet
- Level: First
- Dimensions: 12.00 x 13.00
Bedroom
- Description: Flooring: Carpet
- Level: First
- Dimensions: 12.00 x 13.00
Bedroom
- Description: Flooring: Carpet
- Level: First
- Dimensions: 10.00 x 12.00
Primary bathroom
- Level: First
Dining room
- Description: Flooring: Wood
- Level: First
Kitchen
- Description: Flooring: Wood
- Level: First
- Dimensions: 12.00 x 10.00
Laundry
- Level: First
Living room
- Description: Flooring: Wood
- Features: Fireplace
- Level: First
Heating
- Forced Air, Fireplace(s), Gas
Cooling
- Central Air
Appliances
- Included: Dryer, Dishwasher, Microwave, Range, Washer
Features
- Basement: None
- Number of fireplaces: 1
- Fireplace features: Gas
Interior area
- Total structure area: 1,704
- Total interior livable area: 1,704 sqft
- Finished area above ground: 1,704
Property
Parking
- Parking features: Attached, Electricity, Garage, Garage Door Opener, Paved
- Attached garage spaces: 2
Features
- Levels: One
- Stories: 1
- Patio & porch: Patio
Lot
- Size: 8,276 sqft
- Features: Cul-De-Sac
Details
- Parcel number: 36110028
Construction
Type & style
- Home type: SingleFamily
- Architectural style: Ranch
- Property subtype: Single Family Residence
Materials
- Vinyl Siding
- Roof: Asphalt,Fiberglass
Condition
- Year built: 1999
Utilities & green energy
- Sewer: Public Sewer
- Water: Public
Community & neighborhood
Security
- Security features: Smoke Detector(s)
Community
- Community features: Park
Location
- Region: Berea
- Subdivision: Sprague Construction
Other
Other facts
- Listing agreement: Exclusive Right To Sell
- Listing terms: Cash,Conventional,FHA,VA Loan
Price history
| Date | Event | Price |
|---|---|---|
| 5/25/2023 | Sold | $255,000+6.3%$150/sqft |
Source: Public Record Report a problem | ||
| 4/17/2023 | Pending sale | $240,000$141/sqft |
Source: | ||
| 4/12/2023 | Listed for sale | $240,000+41.6%$141/sqft |
Source: | ||
| 11/25/2020 | Sold | $169,500-5.8%$99/sqft |
Source: | ||
| 10/19/2020 | Pending sale | $179,900$106/sqft |
Source: $2100$ Realty Sellers Choice, #4209211 Report a problem | ||
Public tax history
| Year | Property taxes | Tax assessment |
|---|---|---|
| 2024 | $4,546 +13.8% | $80,150 +35.5% |
| 2023 | $3,995 +0.6% | $59,150 |
| 2022 | $3,970 +0.5% | $59,150 |
Find assessor info on the county website
Neighborhood: 44017
Nearby schools
GreatSchools rating
- 8/10Grindstone Elementary SchoolGrades: PK-4Distance: 1.1 mi
- 5/10Berea-Midpark Middle SchoolGrades: 5-8Distance: 3.2 mi
- 7/10Berea-Midpark High SchoolGrades: 9-12Distance: 1.1 mi
Schools provided by the listing agent
- District: Berea CSD - 1804
Source: MLS Now. This data may not be complete. We recommend contacting the local school district to confirm school assignments for this home.
Get a cash offer in 3 minutes
Find out how much your home could sell for in as little as 3 minutes with a no-obligation cash offer.
Estimated market value
$286,900
Get a cash offer in 3 minutes
Find out how much your home could sell for in as little as 3 minutes with a no-obligation cash offer.
Estimated market value
$286,900
