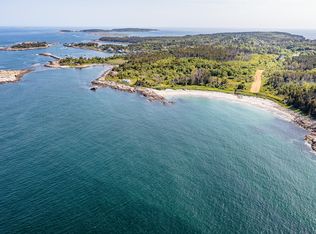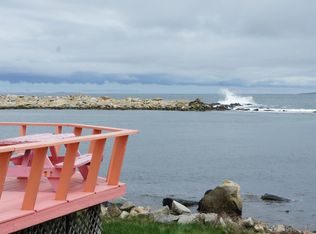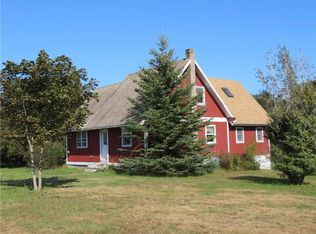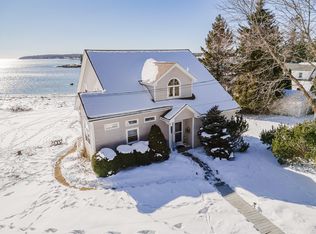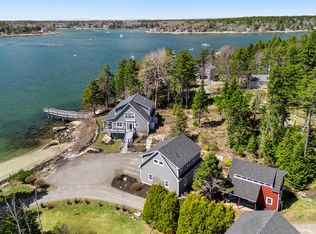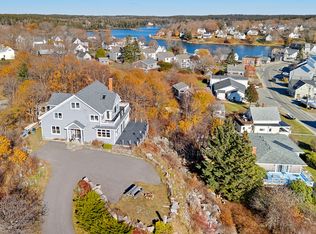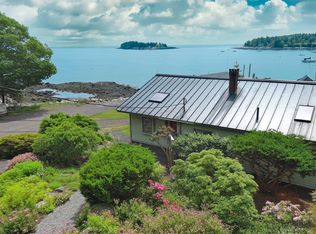Step away to the beauty and quiet of Matinicus Island. Situated over 20 miles off the coast of Midcoast Maine, this private 20-acre oceanfront compound features a year-round main house and a seasonal guest cottage, all set along 1,000 feet of bold oceanfront. The year-round main home, built in 1993, blends modern comforts with restored antique charm. A bright kitchen offers honed slate counters, an eat-in island, oak cabinetry, and tile floors. A Crawford cookstove anchors the dining room with red oak wainscoting. The back parlor includes a wood-burning fireplace and original mantel, while the living room features a built-in TV hutch and access to the curved-ceiling formal entry with black and white tile flooring. A curved tongue-and-groove ceiling continues to the second floor where four bedrooms offer charming period details, including a water-view primary bedroom and a third guest room with a boat-inspired daybed. A full bath with separate tub and shower and a half bath complete the upper level. Oak flooring runs throughout much of the living spaces. The seasonal guest cottage, completed in 2024, enjoys expansive ocean views from its oceanside deck. Inside: two bedrooms, two full baths, a full kitchen, dining area, living room, and a clever under-stair built-in daybed. An outdoor shower and a rolling lawn lead to the bold shore and a firepit with panoramic northwestern ocean views, perfect for unforgettable sunsets. Attached and freestanding barns, a garden shed, and a small pond complete this exceptional island retreat.
Active
$1,850,000
161 North Road, Matinicus Isle Plt, ME 04851
6beds
3,741sqft
Est.:
Single Family Residence
Built in 1993
20 Acres Lot
$-- Zestimate®
$495/sqft
$-- HOA
What's special
Oceanfront compoundWood-burning fireplaceSeasonal guest cottageSmall pondExpansive ocean viewsRolling lawnBoat-inspired daybed
- 231 days |
- 1,321 |
- 82 |
Zillow last checked: 8 hours ago
Listing updated: September 05, 2025 at 12:48pm
Listed by:
Legacy Properties Sotheby's International Realty
Source: Maine Listings,MLS#: 1630092
Facts & features
Interior
Bedrooms & bathrooms
- Bedrooms: 6
- Bathrooms: 5
- Full bathrooms: 3
- 1/2 bathrooms: 2
Primary bedroom
- Features: Closet
- Level: Second
Primary bedroom
- Features: Full Bath, Separate Shower, Suite
- Level: First
Bedroom 2
- Features: Built-in Features, Closet
- Level: Second
Bedroom 2
- Features: Full Bath, Skylight, Suite
- Level: Second
Bedroom 3
- Features: Built-in Features, Closet
- Level: Second
Bedroom 4
- Features: Built-in Features, Closet
- Level: Second
Dining room
- Features: Dining Area, Formal, Heat Stove
- Level: First
Kitchen
- Features: Eat-in Kitchen, Kitchen Island, Pantry
- Level: First
Kitchen
- Features: Eat-in Kitchen
- Level: First
Living room
- Features: Built-in Features
- Level: First
Living room
- Features: Built-in Features
- Level: First
Mud room
- Features: Built-in Features
- Level: First
Office
- Features: Wood Burning Fireplace
- Level: First
Heating
- Baseboard, Hot Water
Cooling
- None
Appliances
- Included: Dishwasher, Dryer, Gas Range, Refrigerator, Washer
Features
- Bathtub, Shower, Storage
- Flooring: Tile, Wood
- Windows: Double Pane Windows
- Basement: Interior Entry,Full,Sump Pump,Unfinished
- Number of fireplaces: 1
Interior area
- Total structure area: 3,741
- Total interior livable area: 3,741 sqft
- Finished area above ground: 3,741
- Finished area below ground: 0
Property
Parking
- Total spaces: 3
- Parking features: Gravel, 11 - 20 Spaces, Detached
- Garage spaces: 3
Features
- Levels: Multi/Split
- Patio & porch: Deck
- Has view: Yes
- View description: Mountain(s), Scenic, Trees/Woods
- Body of water: Penobscot Bay
- Frontage length: Waterfrontage: 1000,Waterfrontage Owned: 1000
Lot
- Size: 20 Acres
- Features: Near Public Beach, Other, Rural, Level, Open Lot, Right of Way, Rolling Slope, Landscaped, Wooded
Details
- Additional structures: Barn(s)
- Zoning: Shoreland
Construction
Type & style
- Home type: SingleFamily
- Architectural style: Cape Cod,New Englander
- Property subtype: Single Family Residence
Materials
- Wood Frame, Wood Siding
- Foundation: Stone
- Roof: Metal,Shingle
Condition
- Year built: 1993
Utilities & green energy
- Electric: Circuit Breakers
- Sewer: Private Sewer, Septic Design Available
- Water: Private, Well
Community & HOA
Location
- Region: Matinicus
Financial & listing details
- Price per square foot: $495/sqft
- Annual tax amount: $7,331
- Date on market: 7/11/2025
- Road surface type: Gravel, Dirt
Visit our professional directory to find an agent in your area that can help with your home search.
Visit professional directoryEstimated market value
Not available
Estimated sales range
Not available
Not available
Price history
Price history
| Date | Event | Price |
|---|---|---|
| 7/11/2025 | Listed for sale | $1,850,000$495/sqft |
Source: | ||
Public tax history
Public tax history
Tax history is unavailable.BuyAbility℠ payment
Est. payment
$11,467/mo
Principal & interest
$9540
Property taxes
$1927
Climate risks
Neighborhood: 04851
Nearby schools
GreatSchools rating
- NAMatinicus Elementary SchoolGrades: K-8Distance: 0.7 mi
